Madrugada
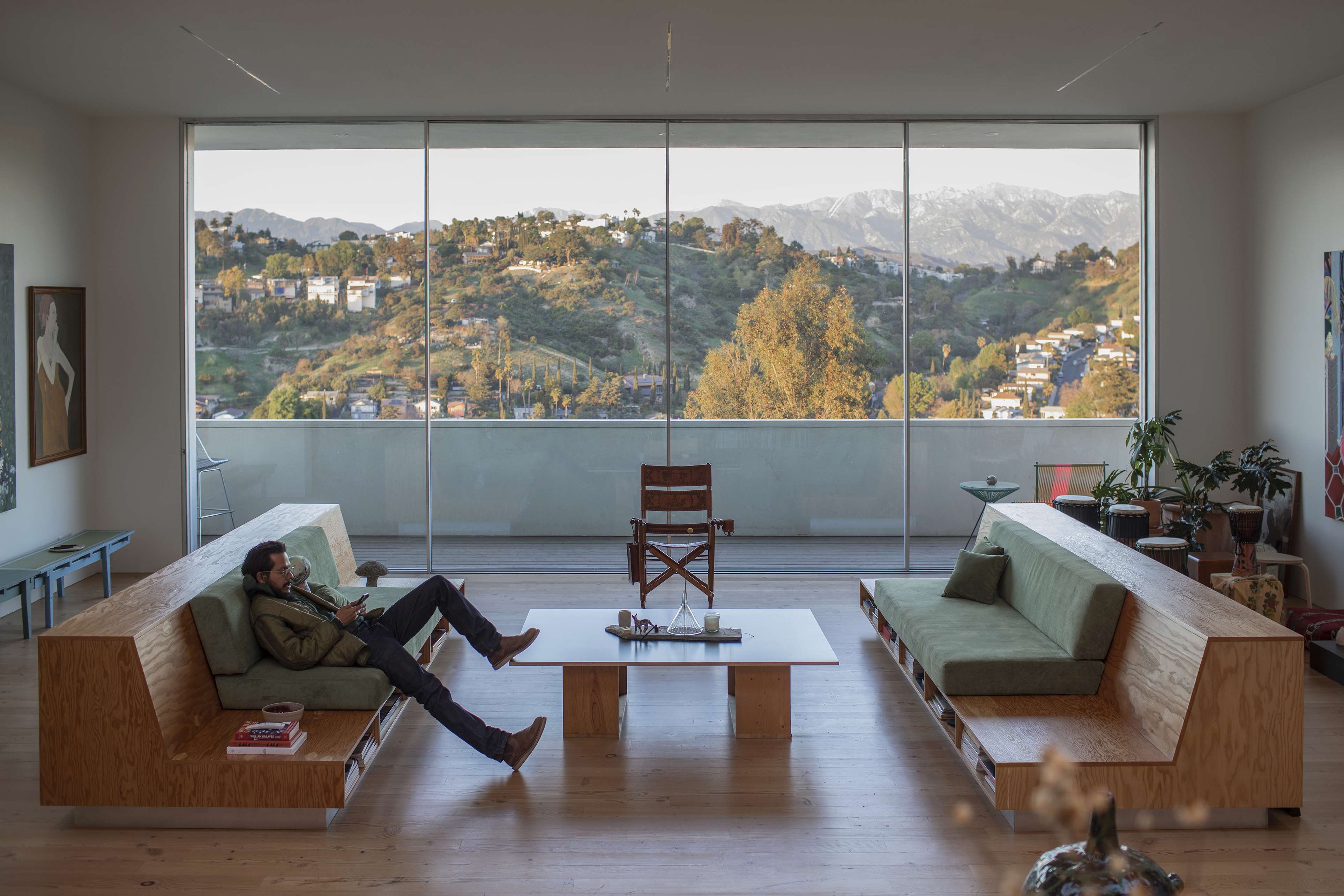
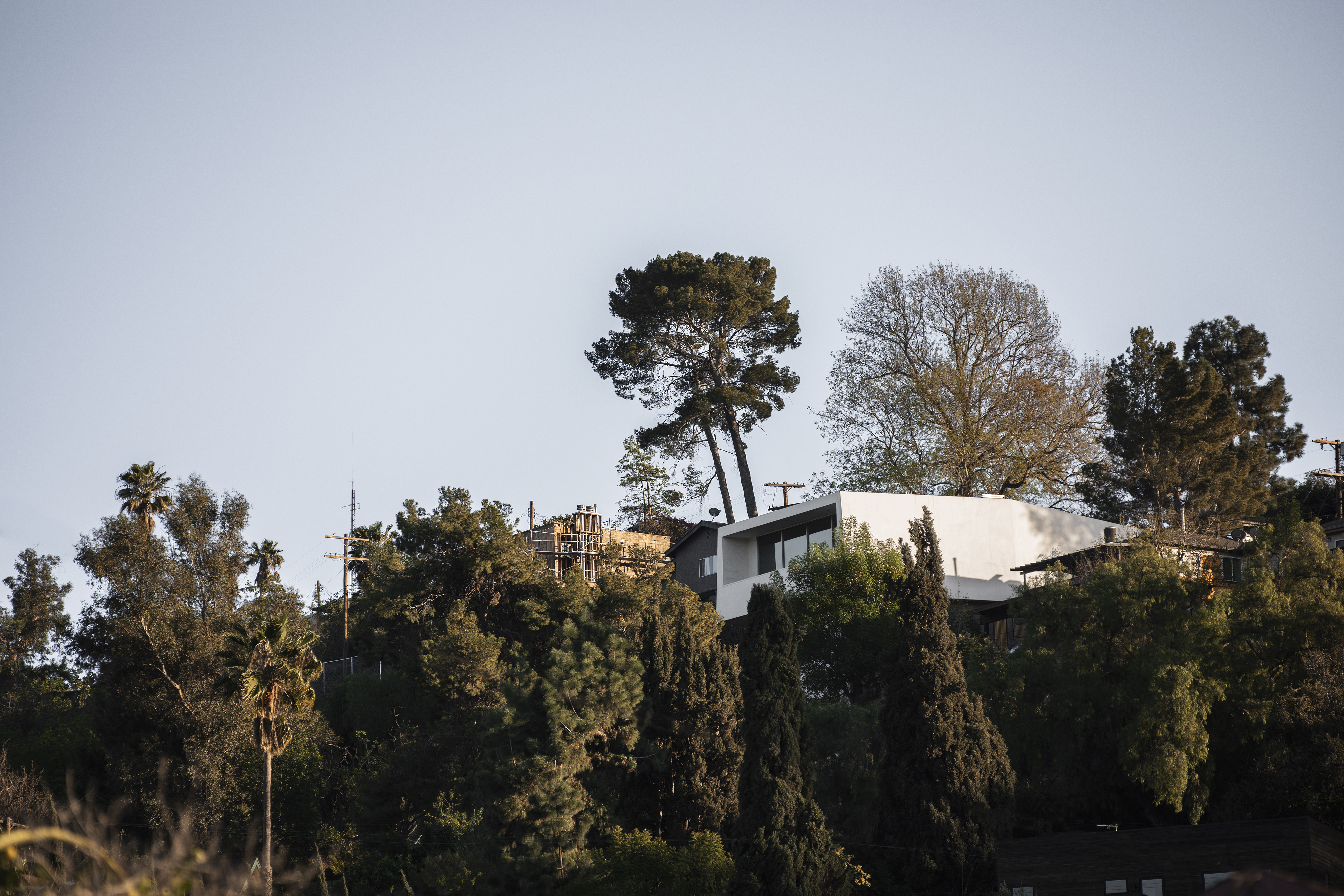
When A.G. and I first walked the empty lot at the top of the
hill in Mt. Washington he said this should be our punk phase house, Fitzcarraldo’s
nightmare, our reaction to building the American dream. In the
previous years we had leased a 2,000 SF warehouse space with 2-story high
ceilings and no windows in downtown whose inspiring form made it a laboratory for
experiments, art, furniture building, and music. We imagined that this new
house could be a warehouse on a hill with a studio attached for A.G. to
live in.
An alien’s spaceship has crash landed on a hilltop and tumbles down slope before it lands upside down on its resting ruins.
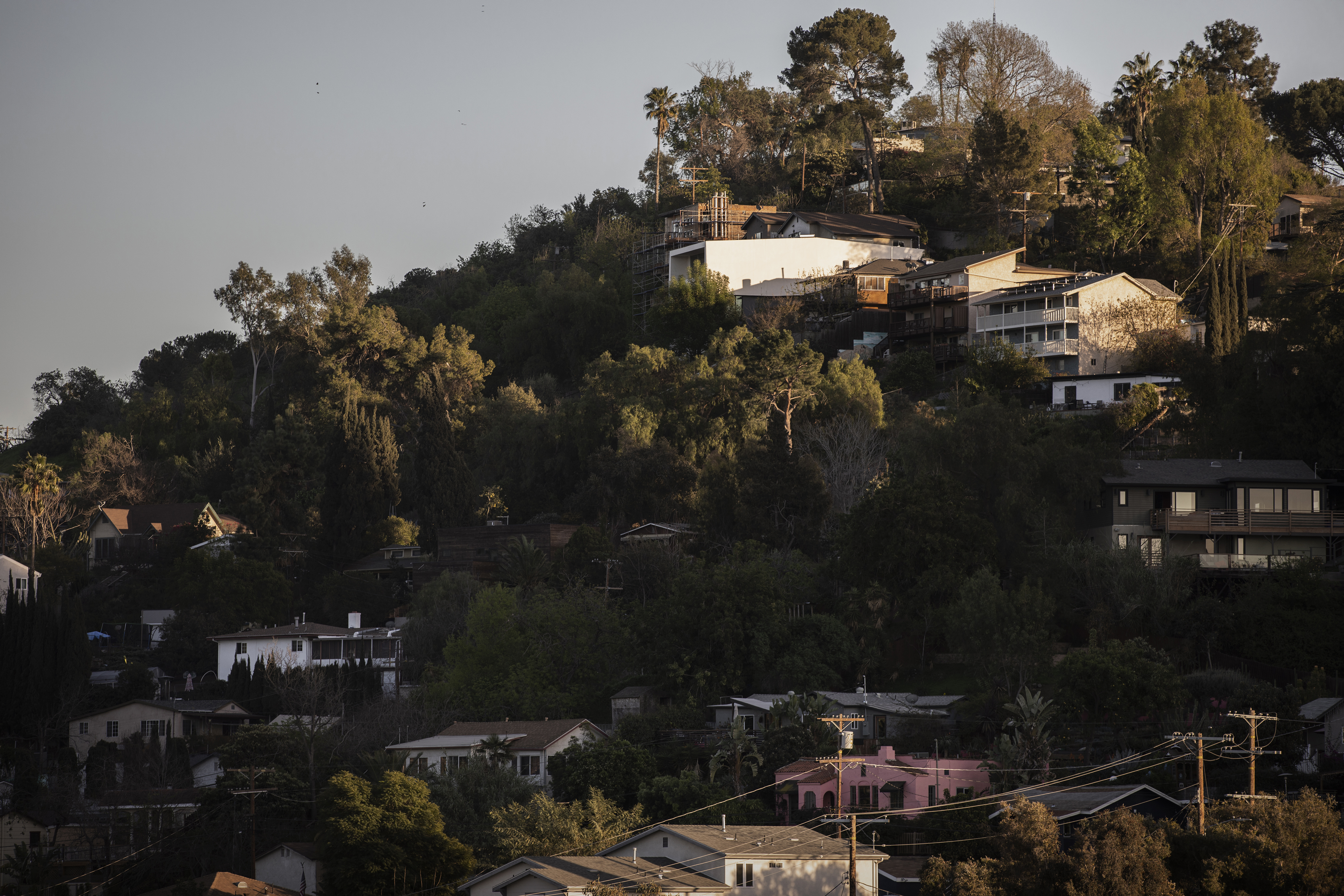
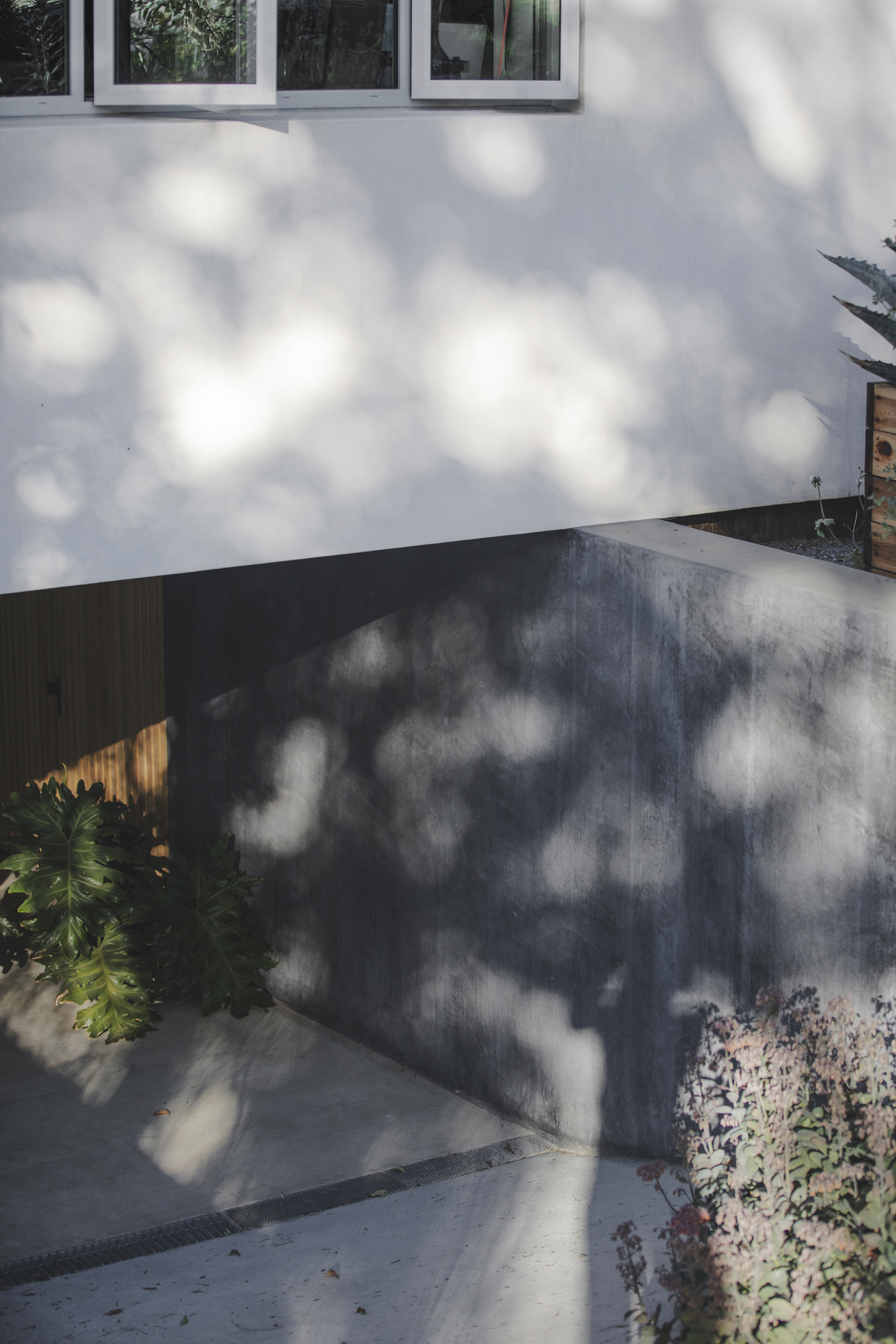
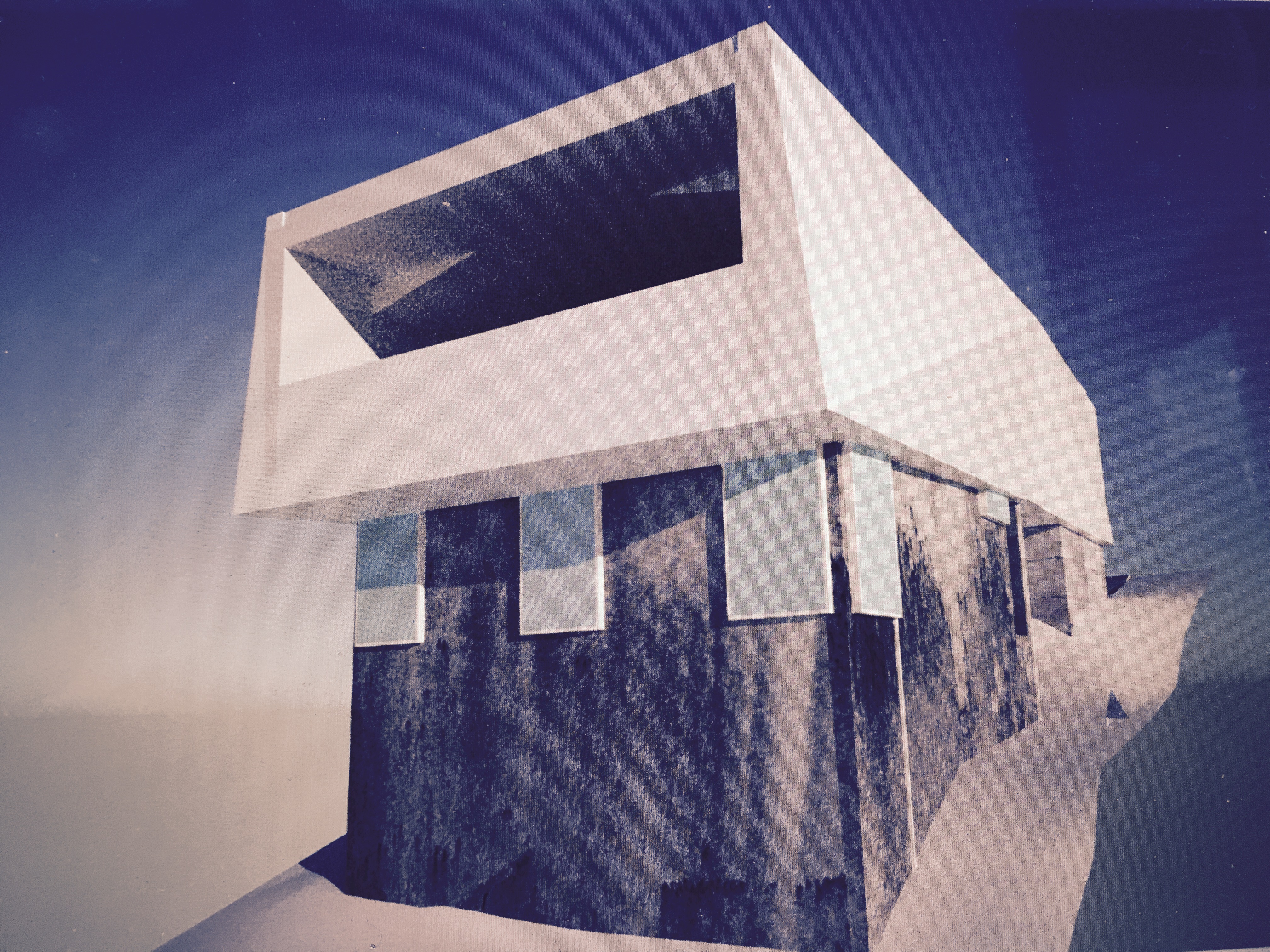
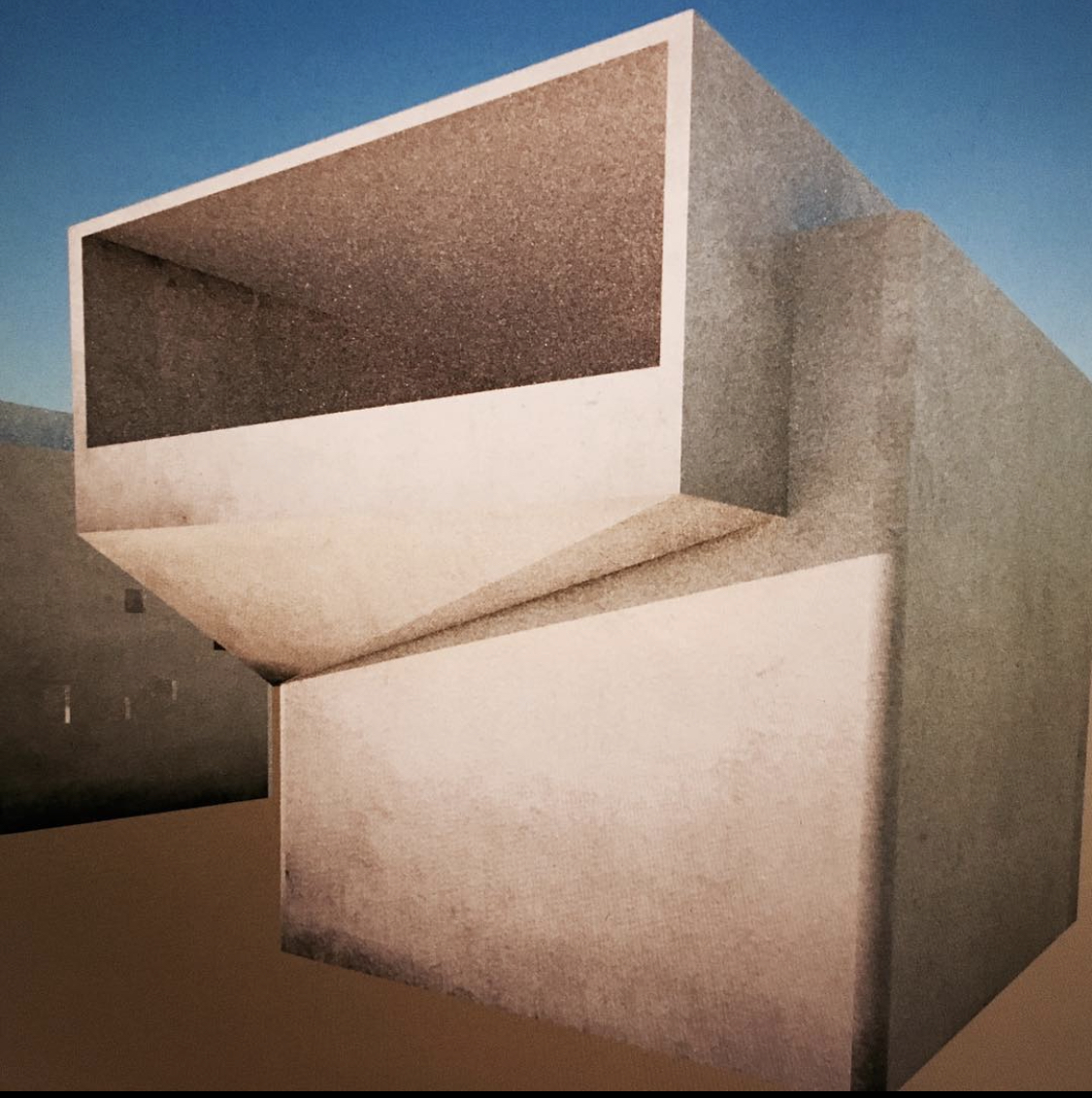
The project is split into 2 levels. The top volume is monolithic sculptural and geometric in shape with the walls puffed out with tessellations like a rock and appears to be floating from multiple vantage points around the neighborhood. The lower level is a cube with site walls protruding from it towards the street that carve out the driveway access.
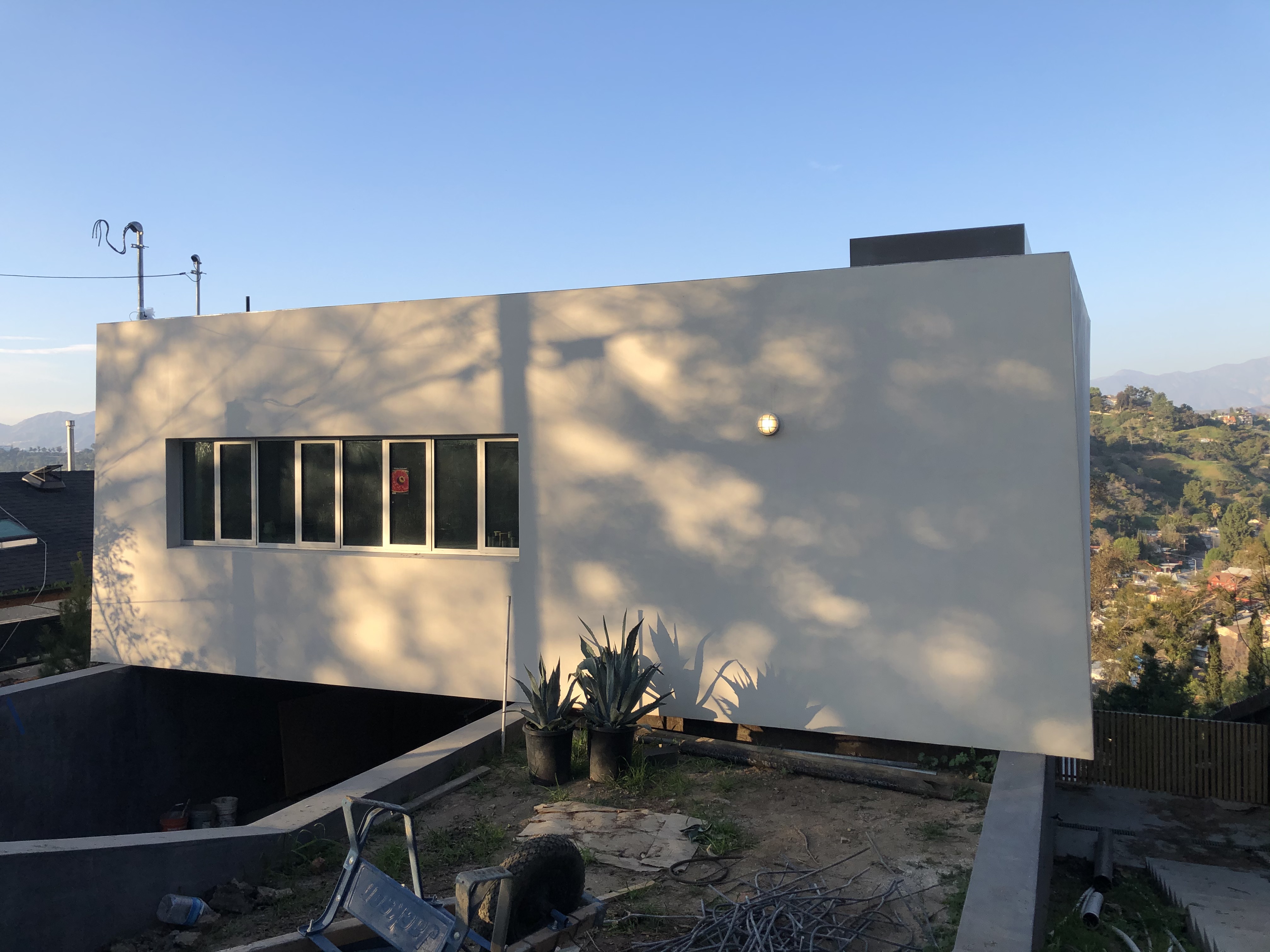

Upon approach from the street one sees the
suspended volume sitting heavily on top of the site walls. There is no front
door facing the street and visitors need to contend with the heavy volume by
walking around it and then under it. This interstitial space has a low
compressive ceiling with a mud room, a concrete carport, a woodshop, and an
amphitheater. From here one can see 2 wood doors, one to go up and to go down
to the bedroom.
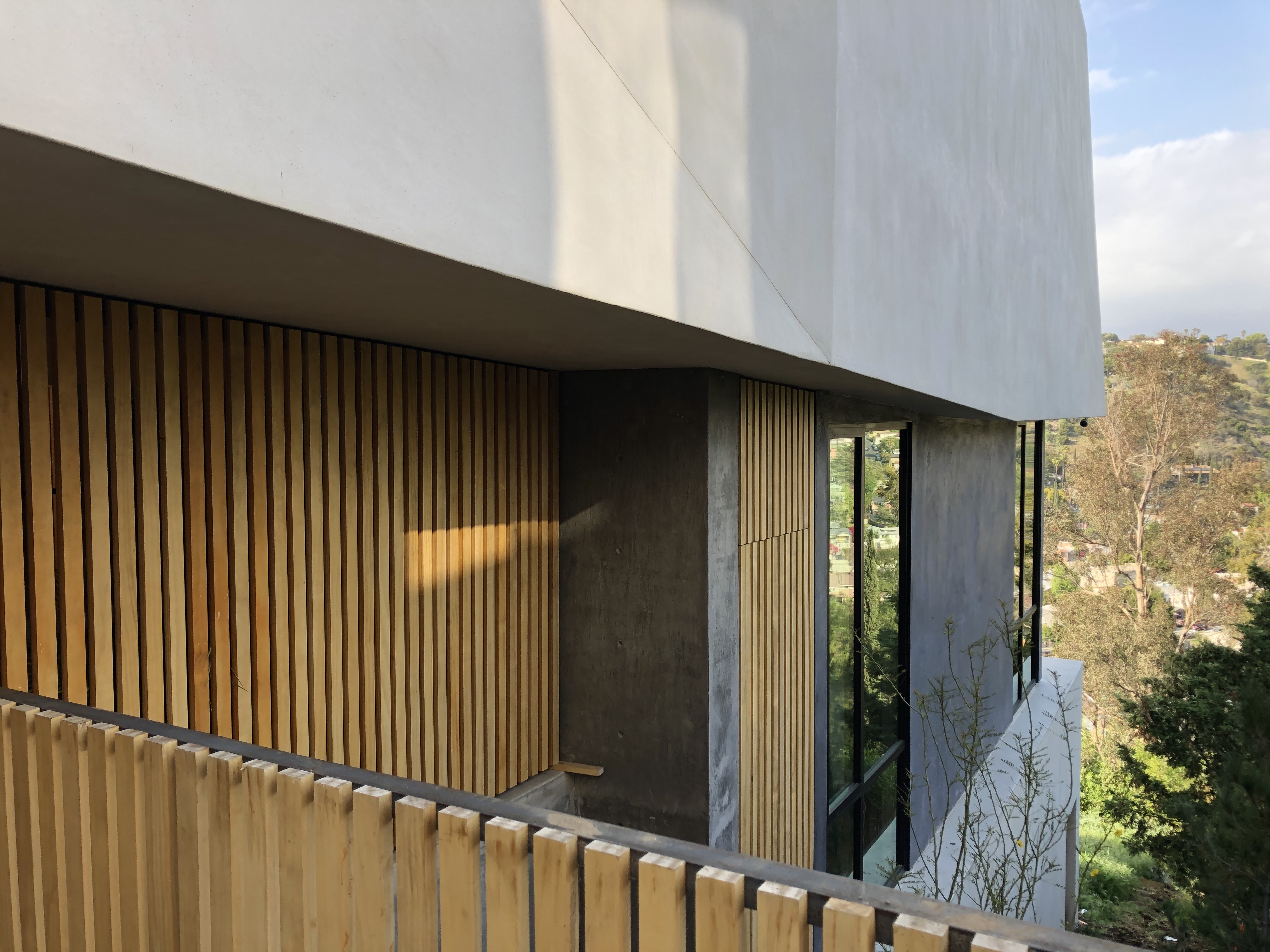
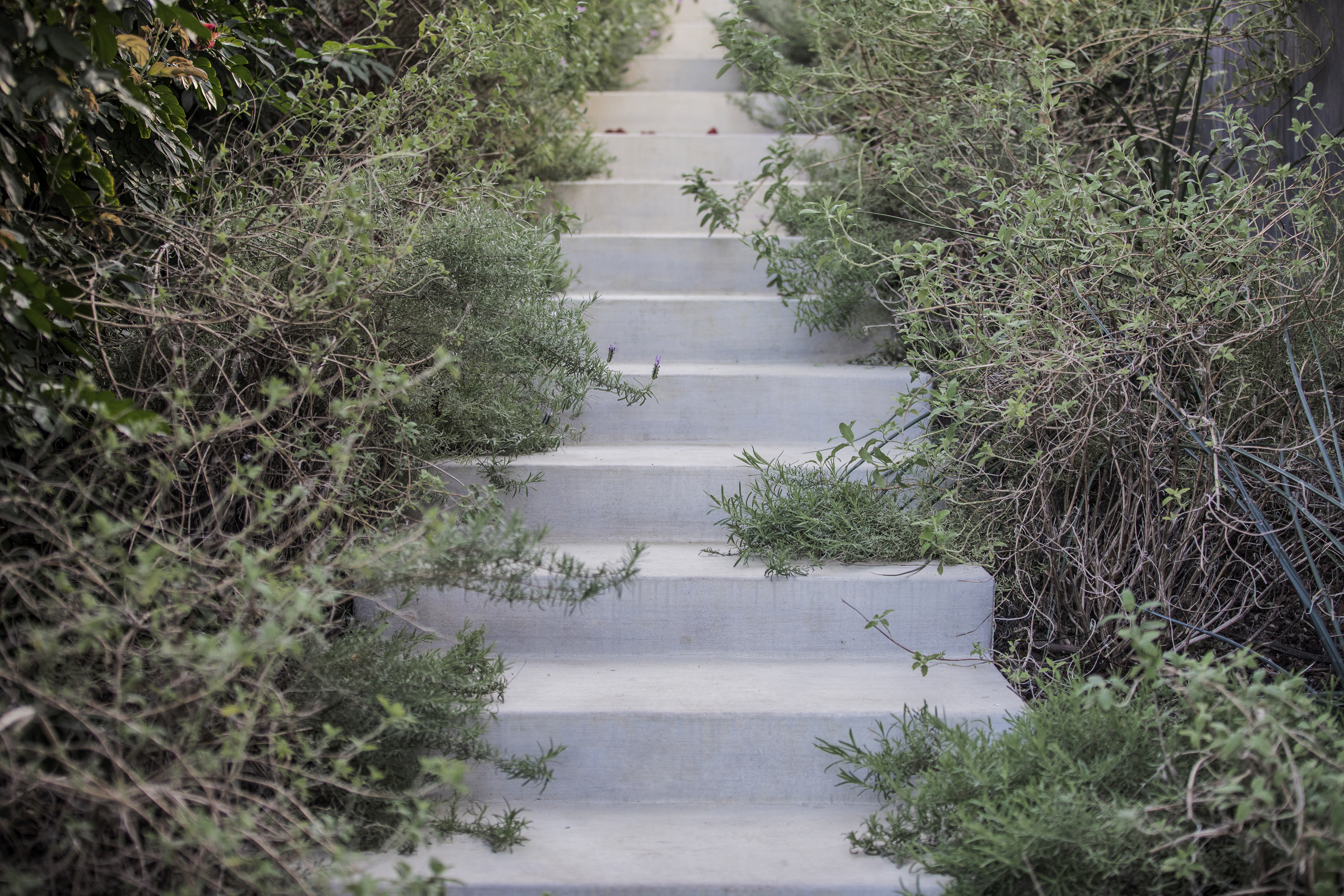
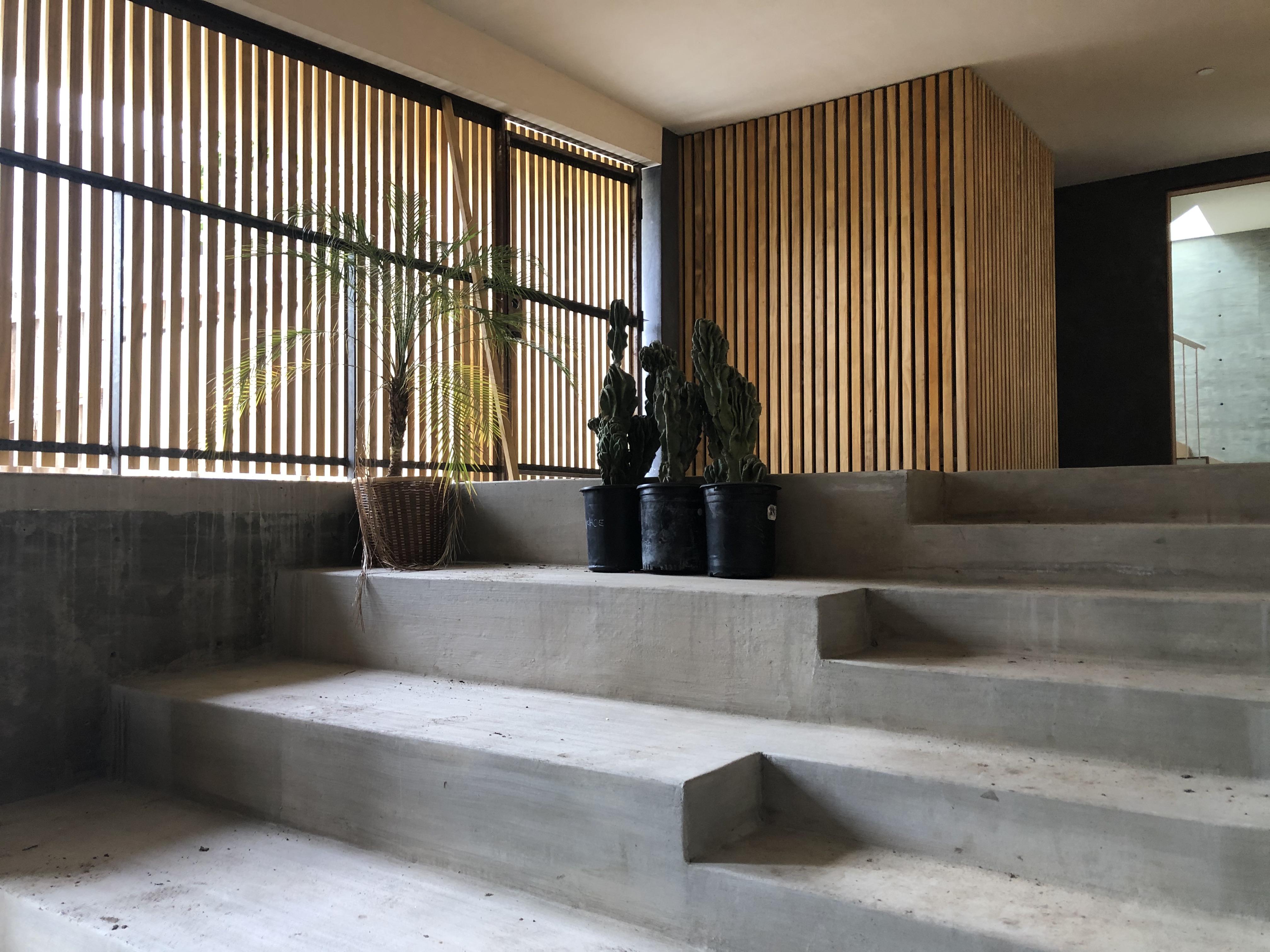
An exposed concrete retaining wall reveals one is
underground and the light from the skylight above leads the way up the stairs.
The guardrail’s steel vertical bars were laser cut to evoke the swelling shape of the building’s exterior volume.
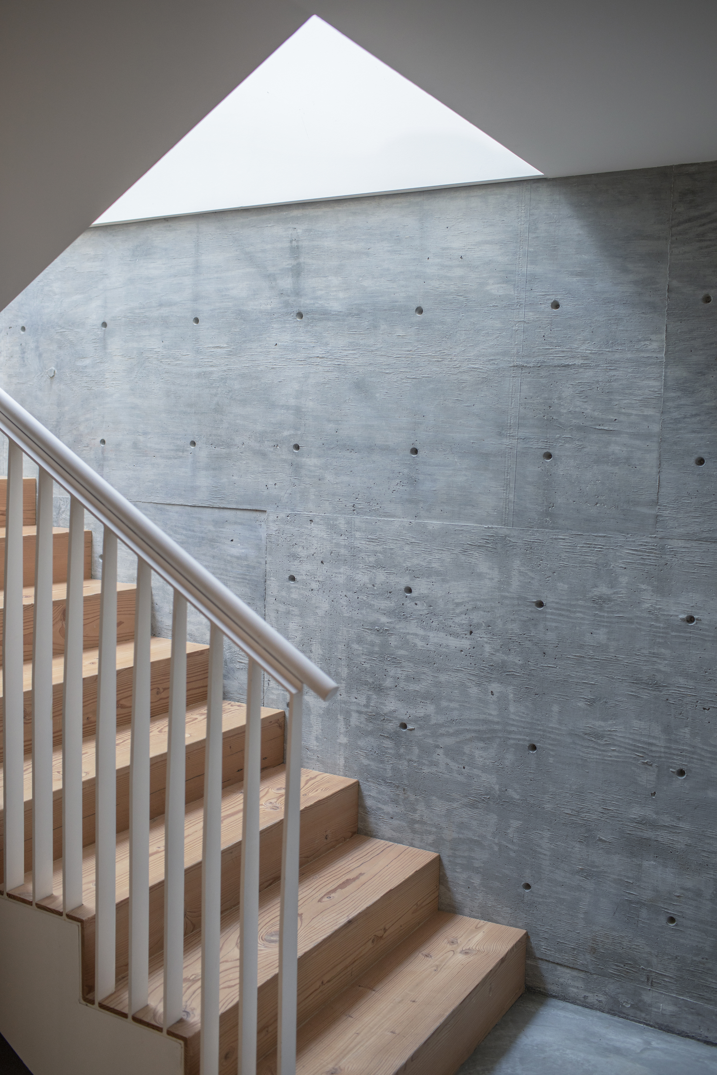
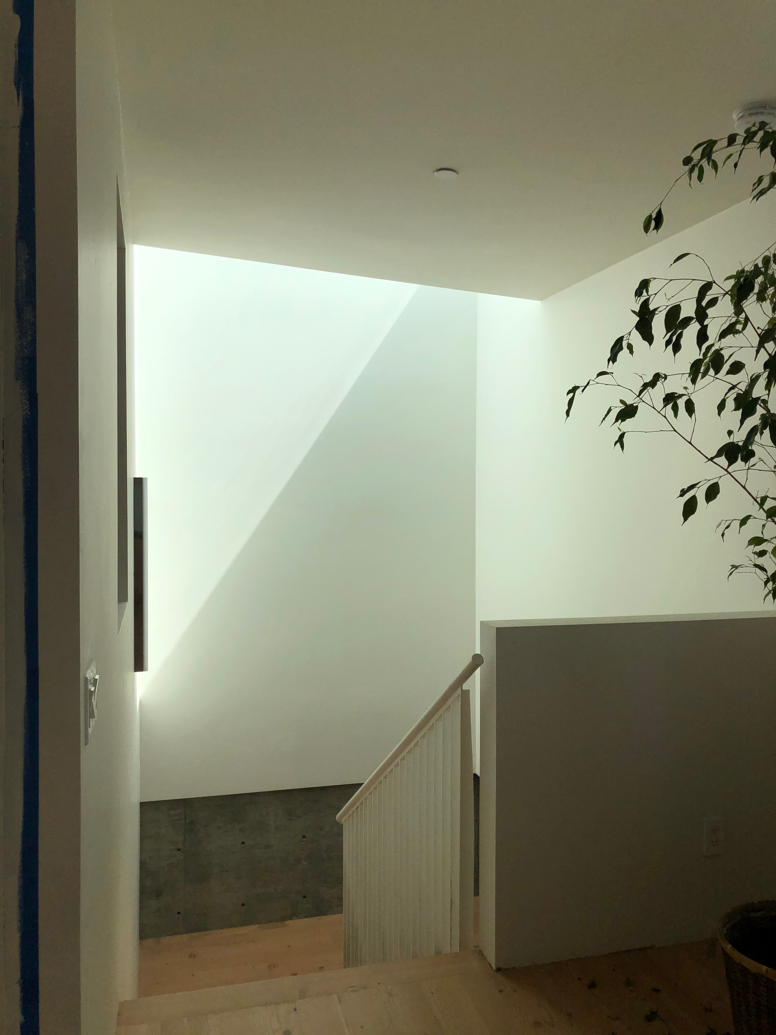
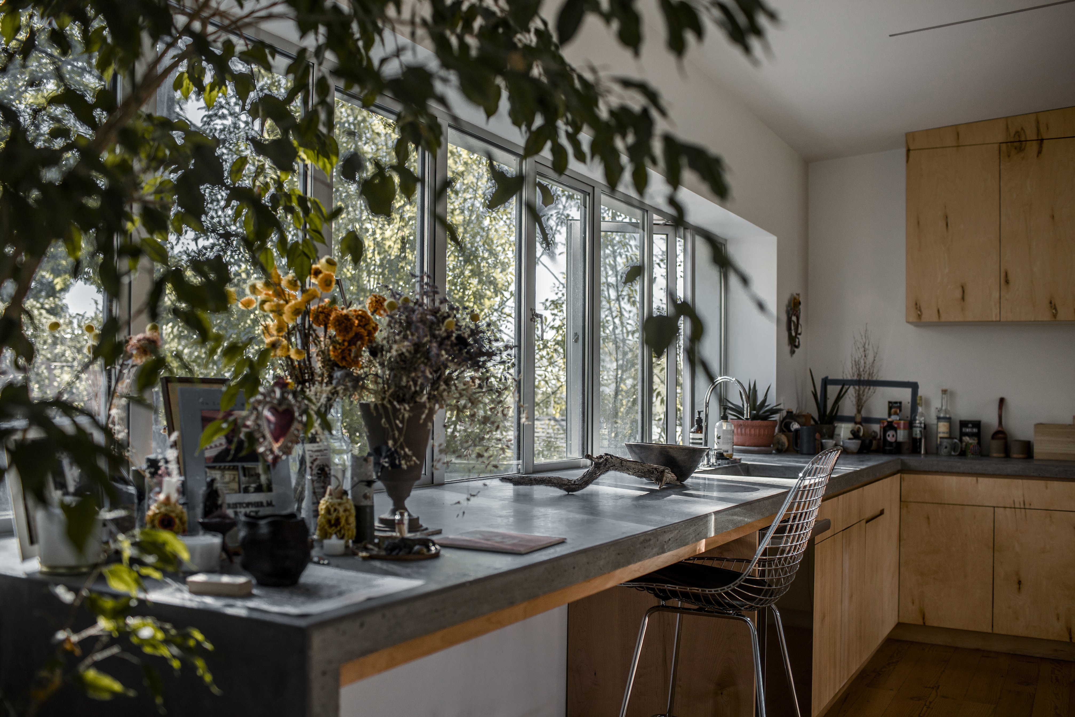
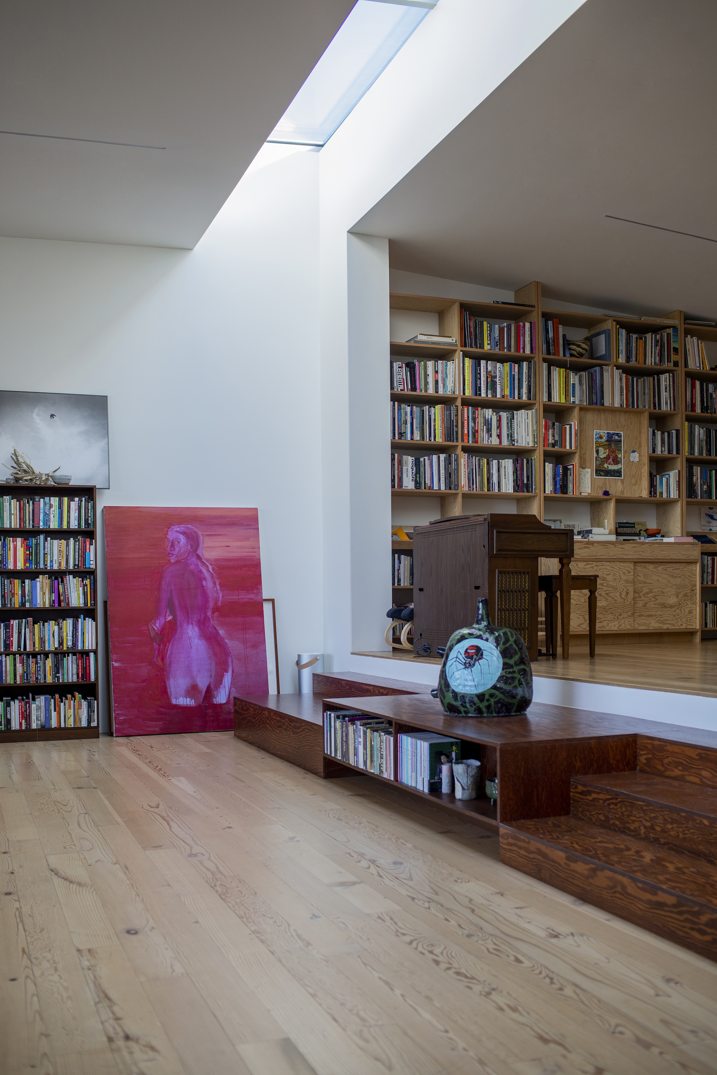
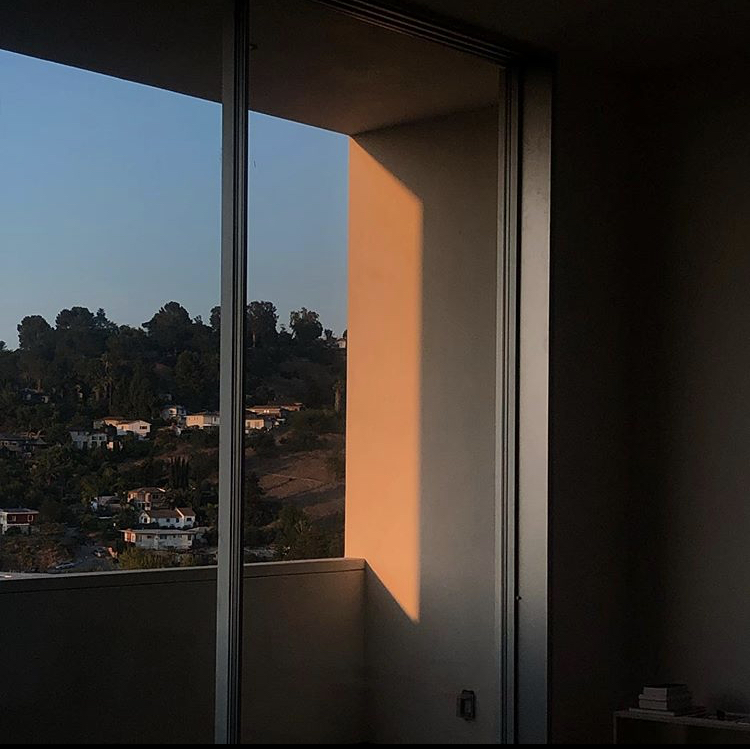
Two identical sofas 12 feet long each were built to face each other and make the conversation pit.
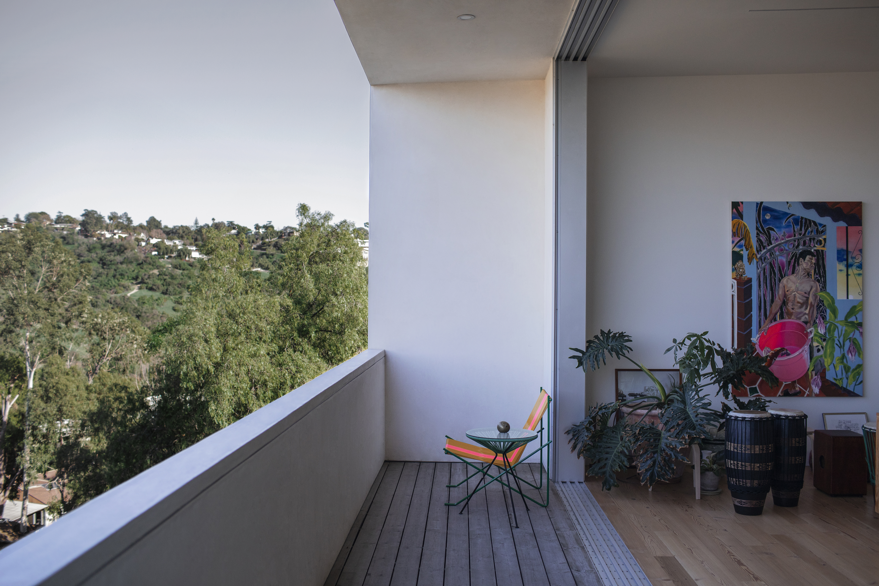
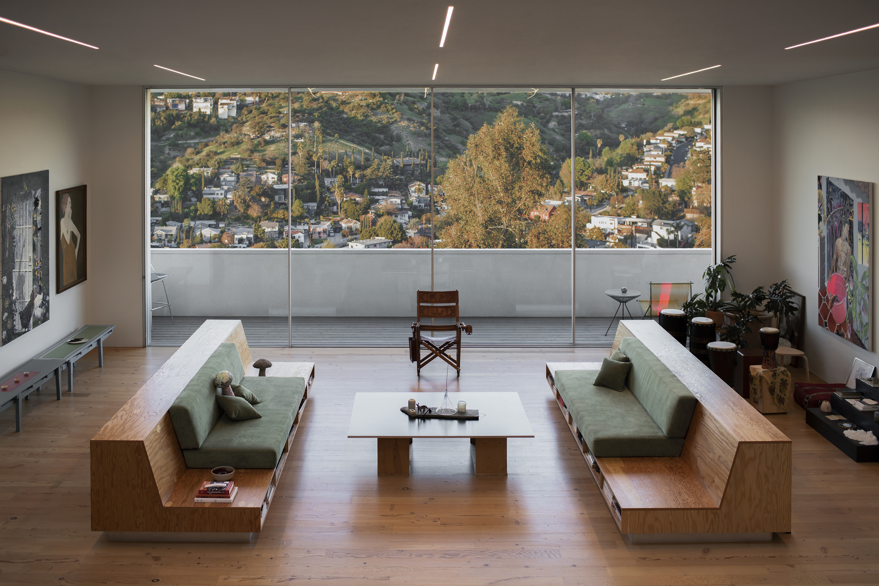
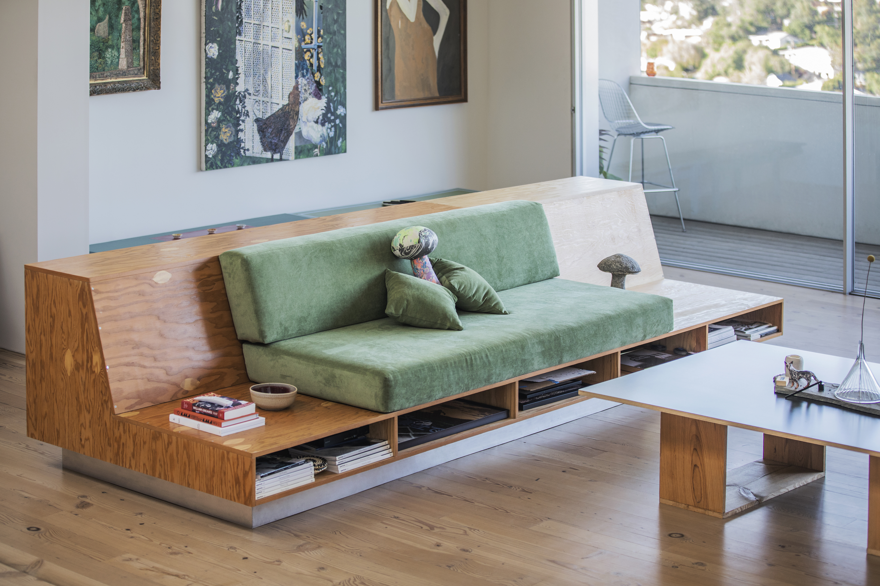
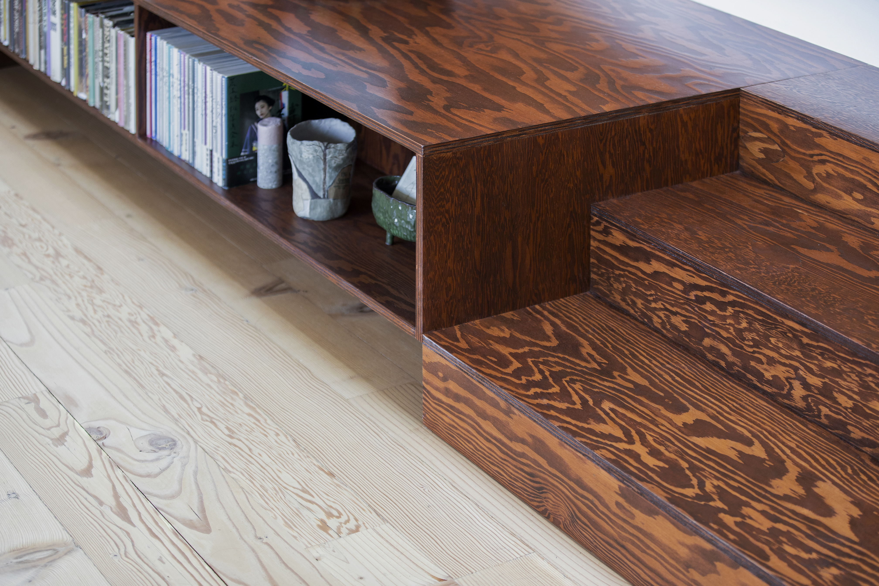
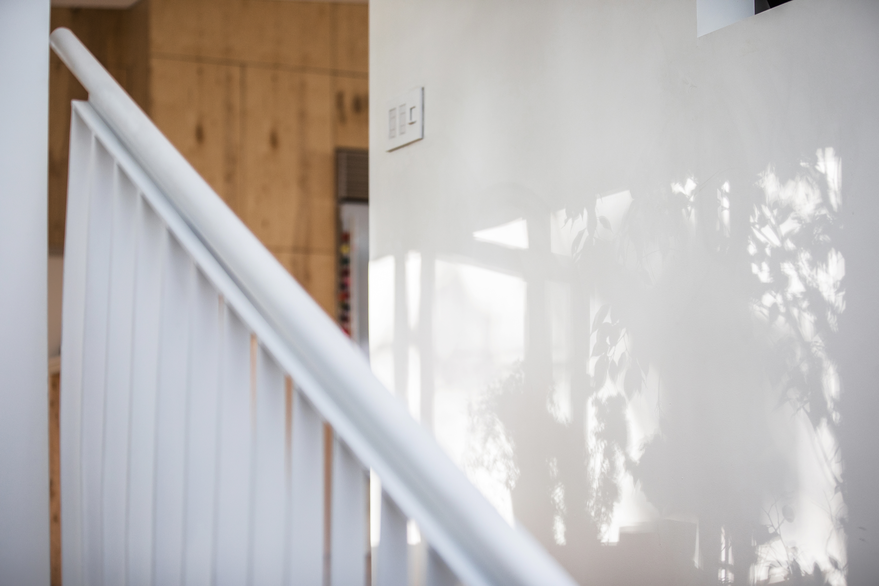
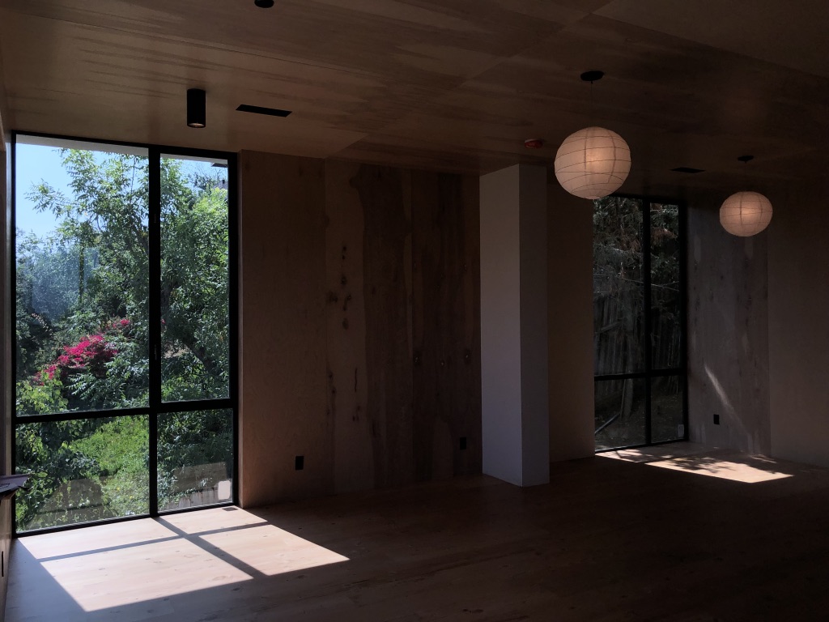
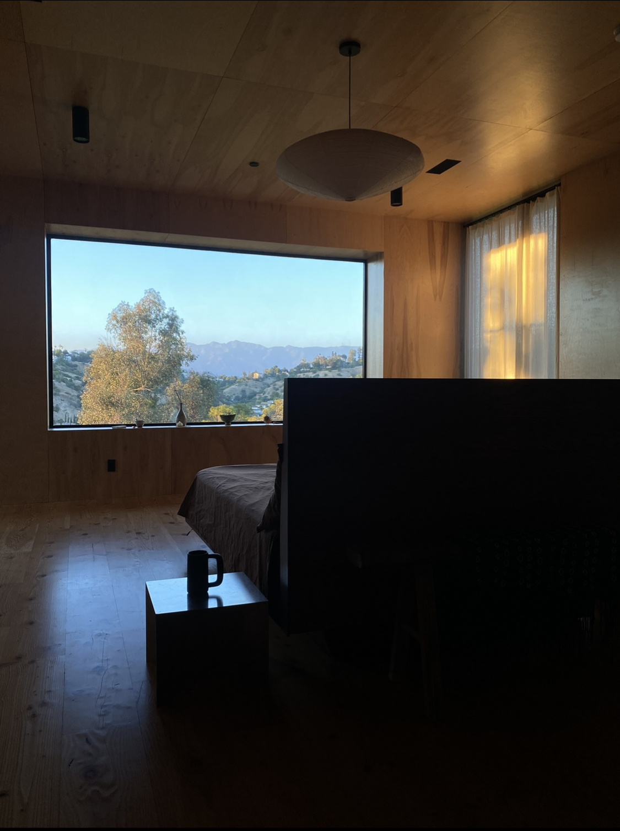
The living studio below 10’ tall maple plywood
panels clad the walls and the sitting window nook with the framed view to the
north. Floor to ceiling sliding pocket doors give access to the bathroom and
the closet. Green grout is not commercially available, so it was custom mixed
to match the Moroccan tile that’s used on the floors, walls, sink, and bathtub.
In the closet, Douglas Fir ABX plywood was used to make cabinets and shelves.
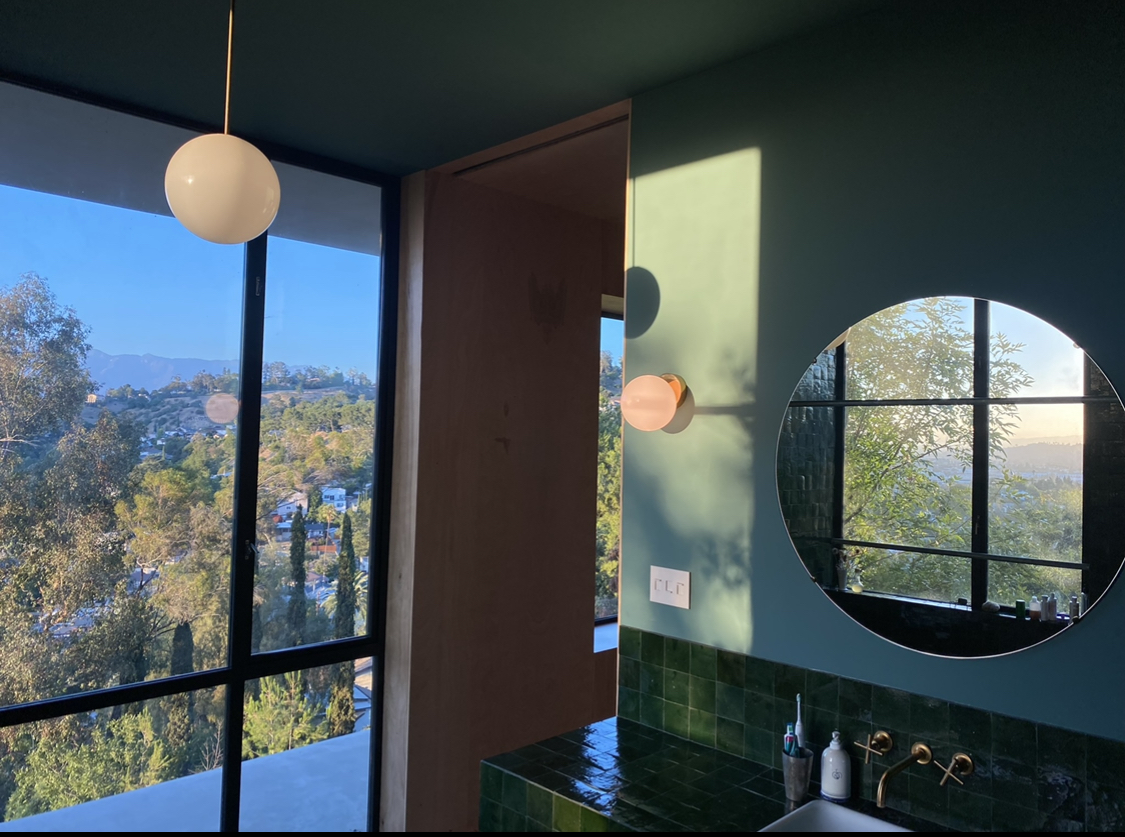
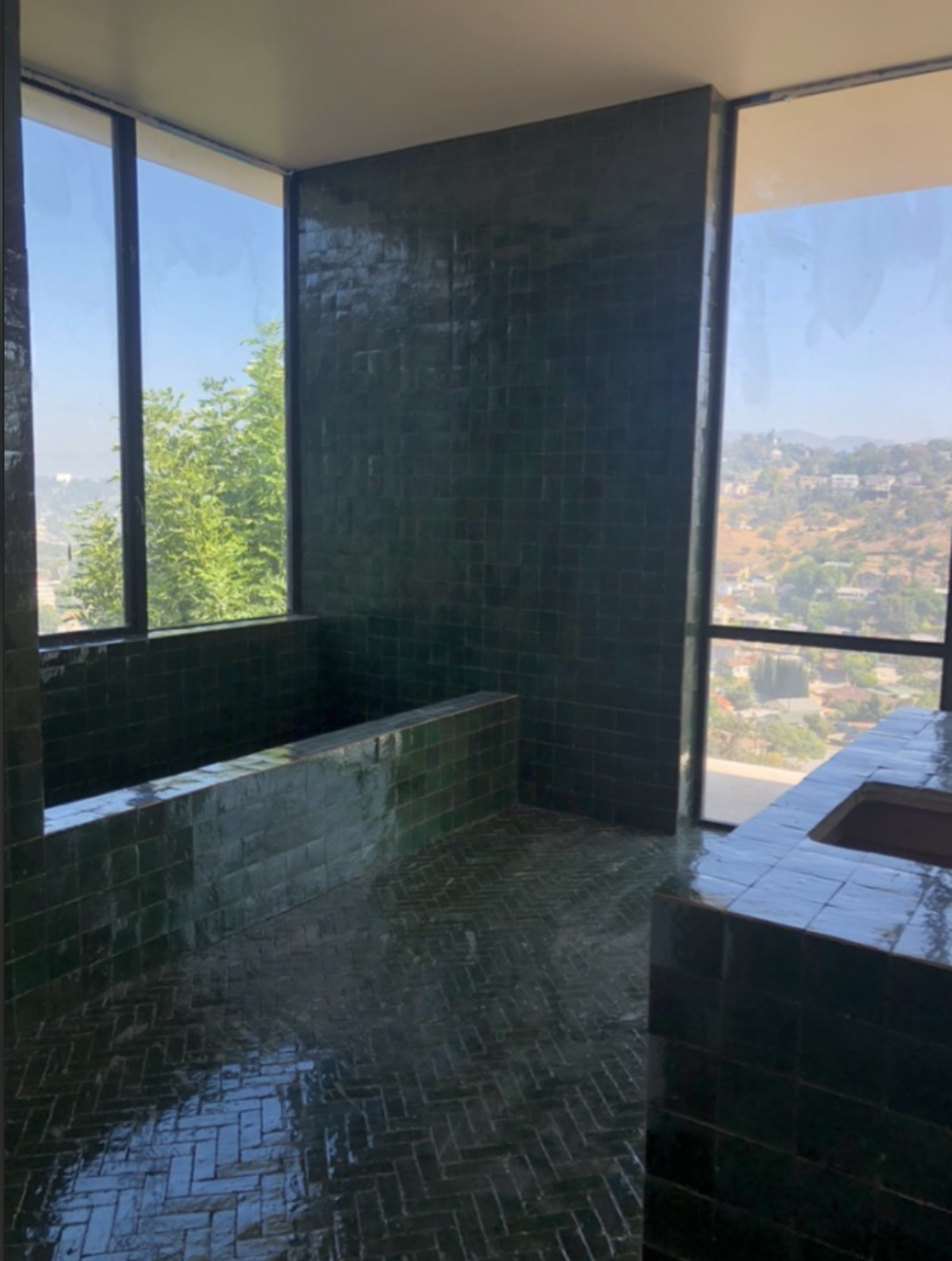
Marcela Rojas, our mum, painted the mural with Costa Rican scenes
from our homeland.
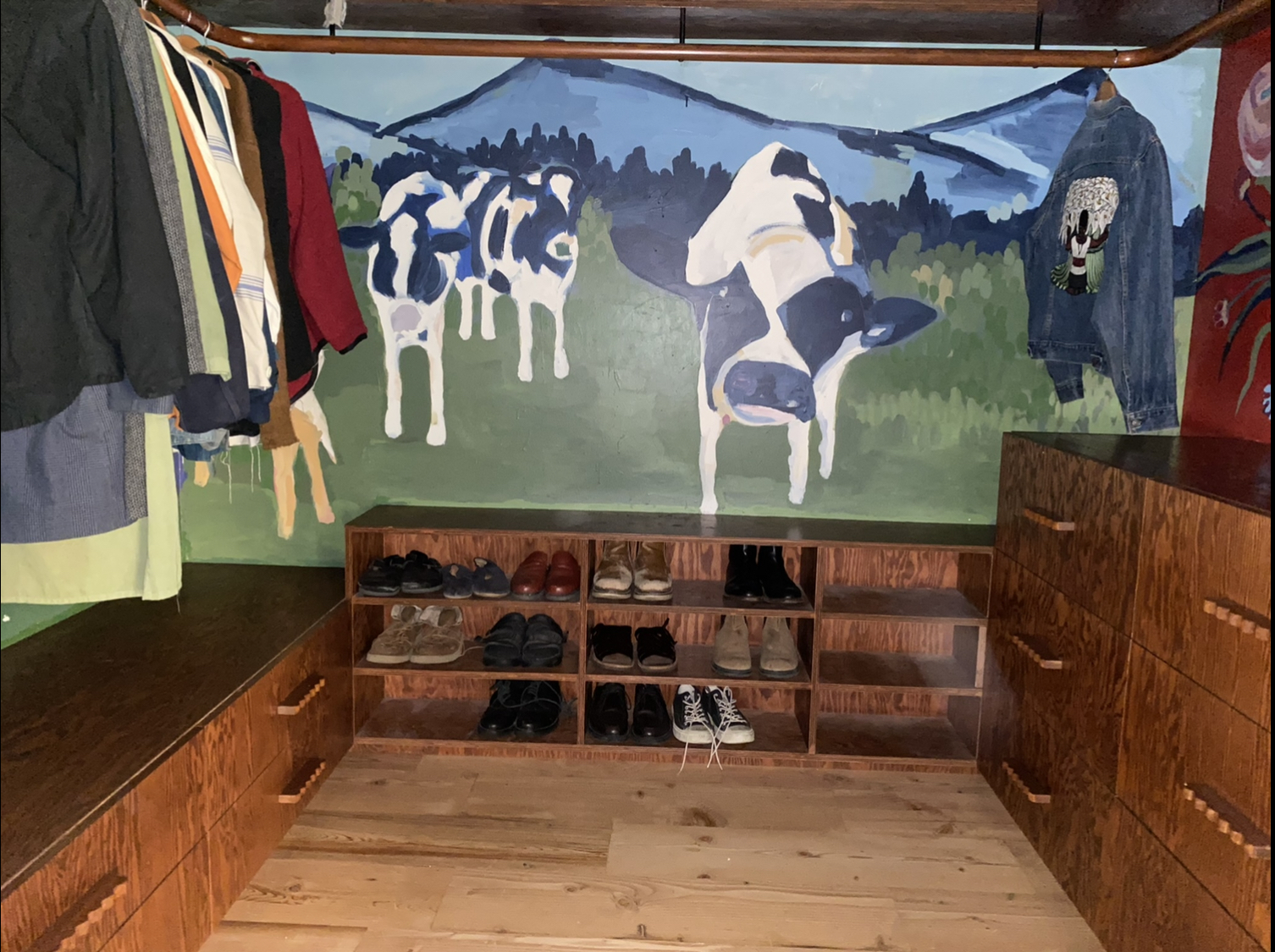
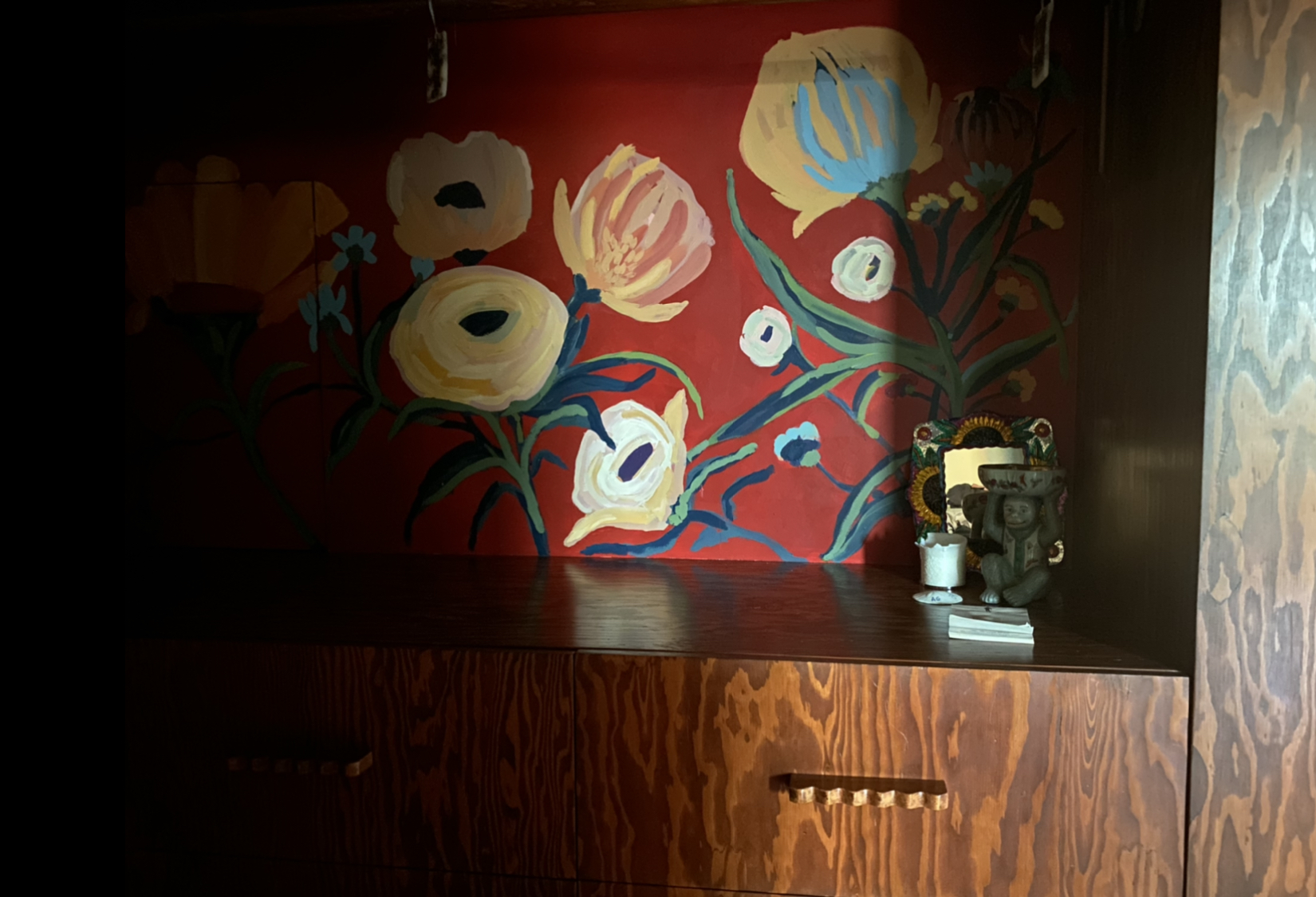
Architect:
David Gonzalez Rojas
General Contractor:
Waconah Construction
Structural Engineer:
Thang Le and Associates
Geotechnical Engineer:
Bay Cities Geology
Millwork Design:
Olga Oreshkina, David Gonzalez Rojas, A.G. Rojas
Millwork Paintings:
Marcela Rojas
Millwork Construction:
Miguel Rojas Fabrication
Kitchen Millwork Construction:
Monsterkraft Werks
David Gonzalez Rojas
General Contractor:
Waconah Construction
Structural Engineer:
Thang Le and Associates
Geotechnical Engineer:
Bay Cities Geology
Millwork Design:
Olga Oreshkina, David Gonzalez Rojas, A.G. Rojas
Millwork Paintings:
Marcela Rojas
Millwork Construction:
Miguel Rojas Fabrication
Kitchen Millwork Construction:
Monsterkraft Werks

