Museum Towers
When the owners of this tiny 2,814 SF but very steep upslope
lot in Mt. Washington asked us to design a new single-family residence with an
attached ADU and 2-Car garage it was evident we needed to approach the
challenge creatively. The max allowable area was 1,407 SF so we employed the
use of 3 open-to-the-sky courtyards to enlarge the experience from space to
space. The circulation through the spaces oscillates between interior and
exterior multiple times before reaching the top tower, most notably in the
ascension to the 4th level via the corner wrapping exterior steps on the front
façade.
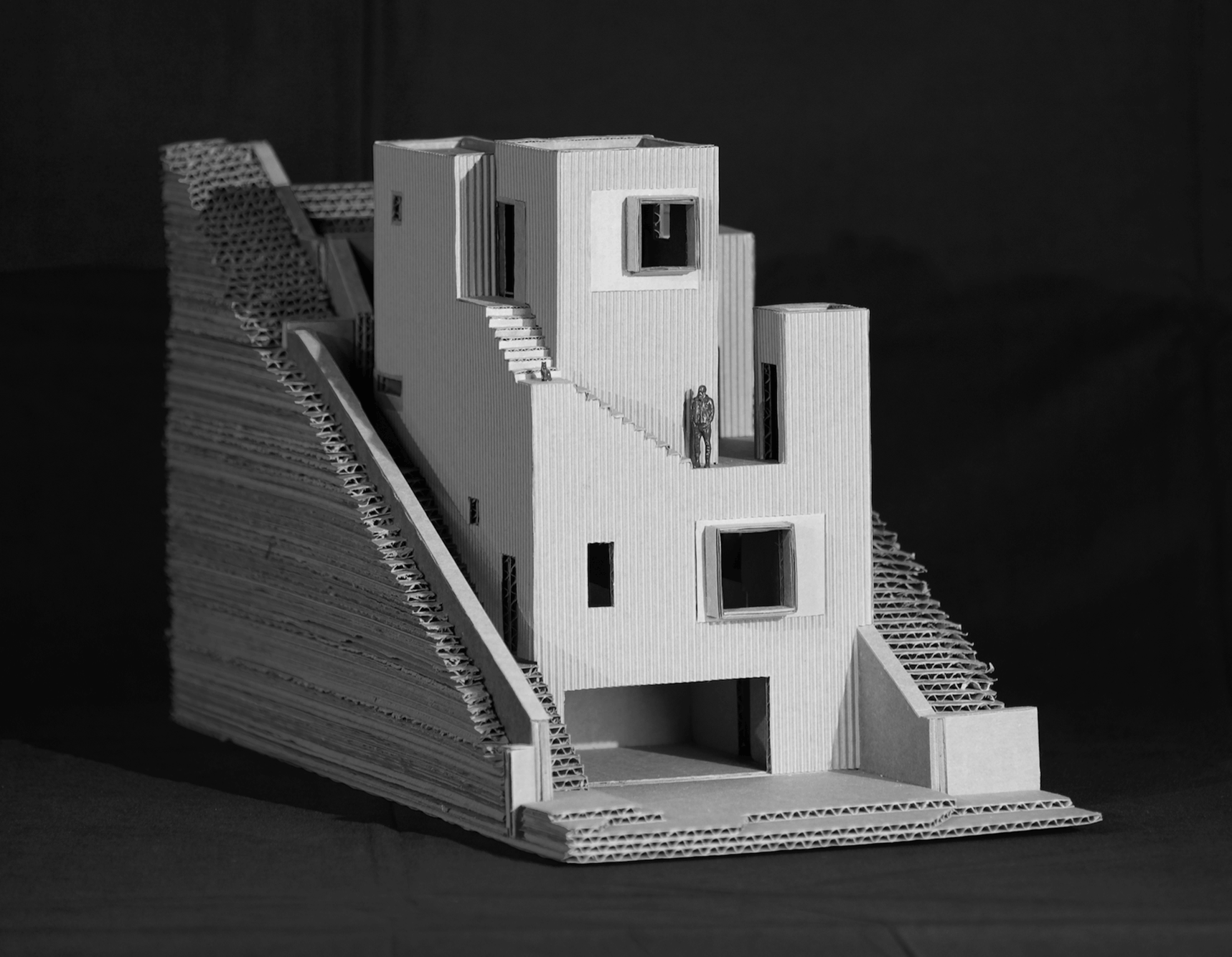

The play between volume and void generated
vertical forms that appear archaic and monolithic emphasized by the rough
vertically striated plaster to create a sense that the structure is carved into
the hill.
Four large windows that can each be used as reading nooks pop out of the towers with views of the surrounding natural environment that this hillside neighborhood is known for.
Four large windows that can each be used as reading nooks pop out of the towers with views of the surrounding natural environment that this hillside neighborhood is known for.
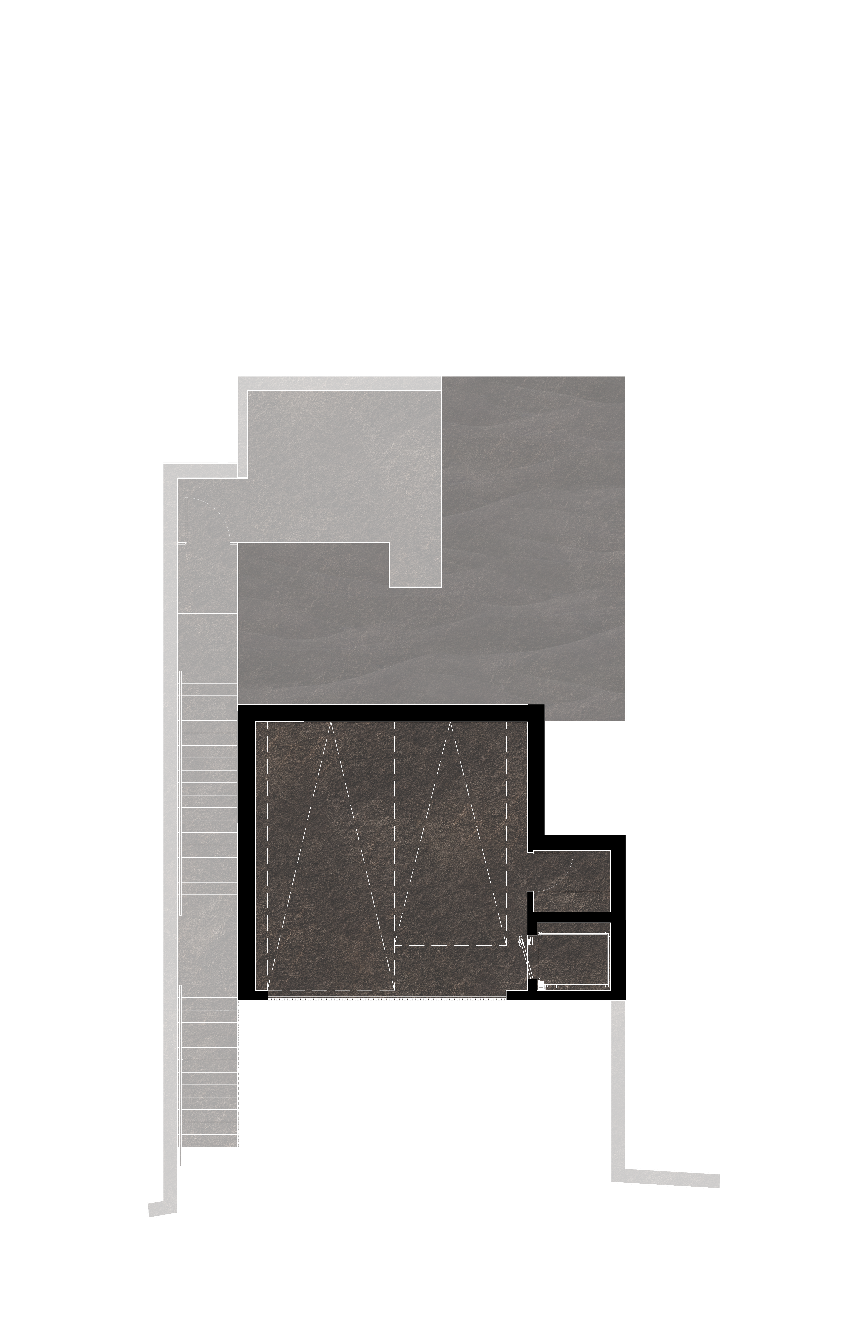
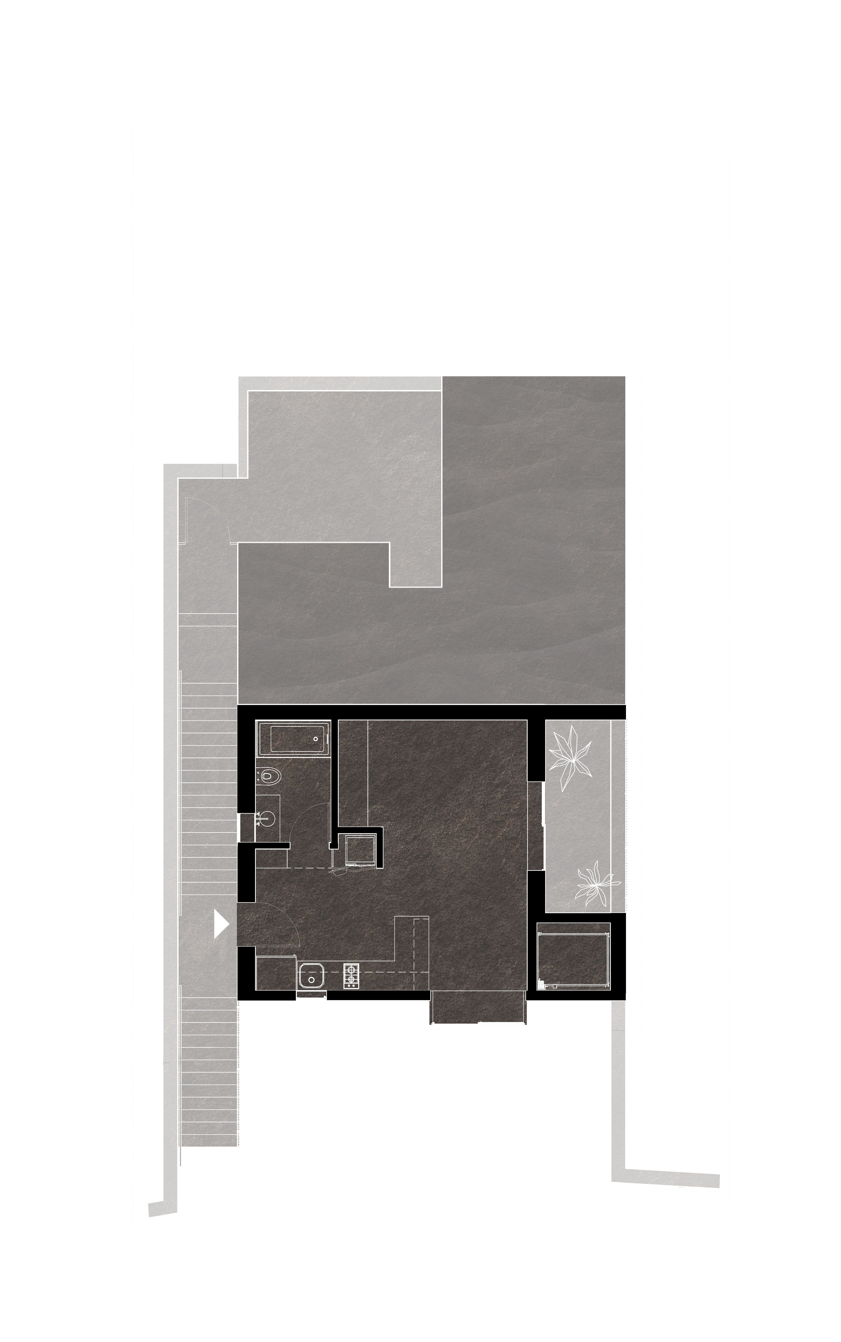
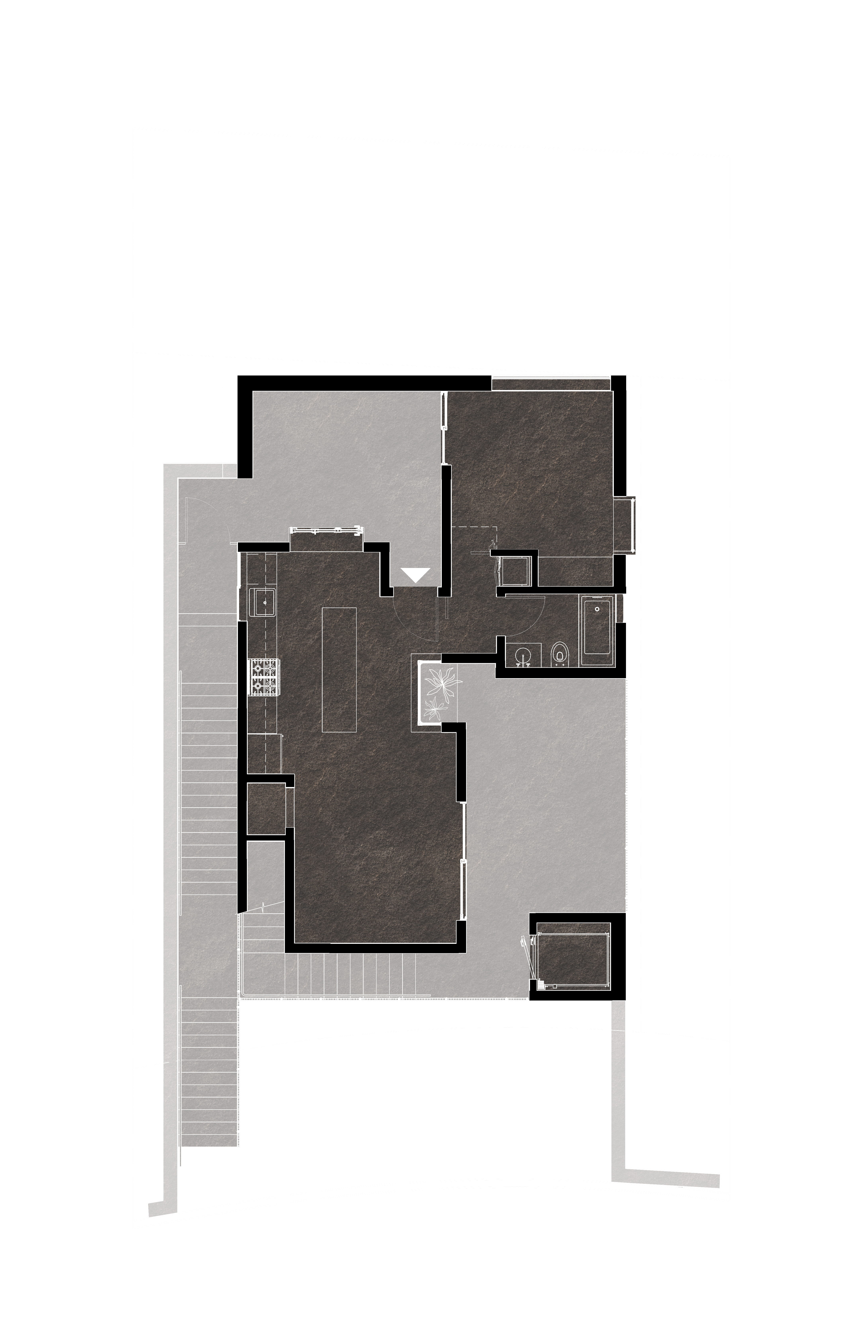
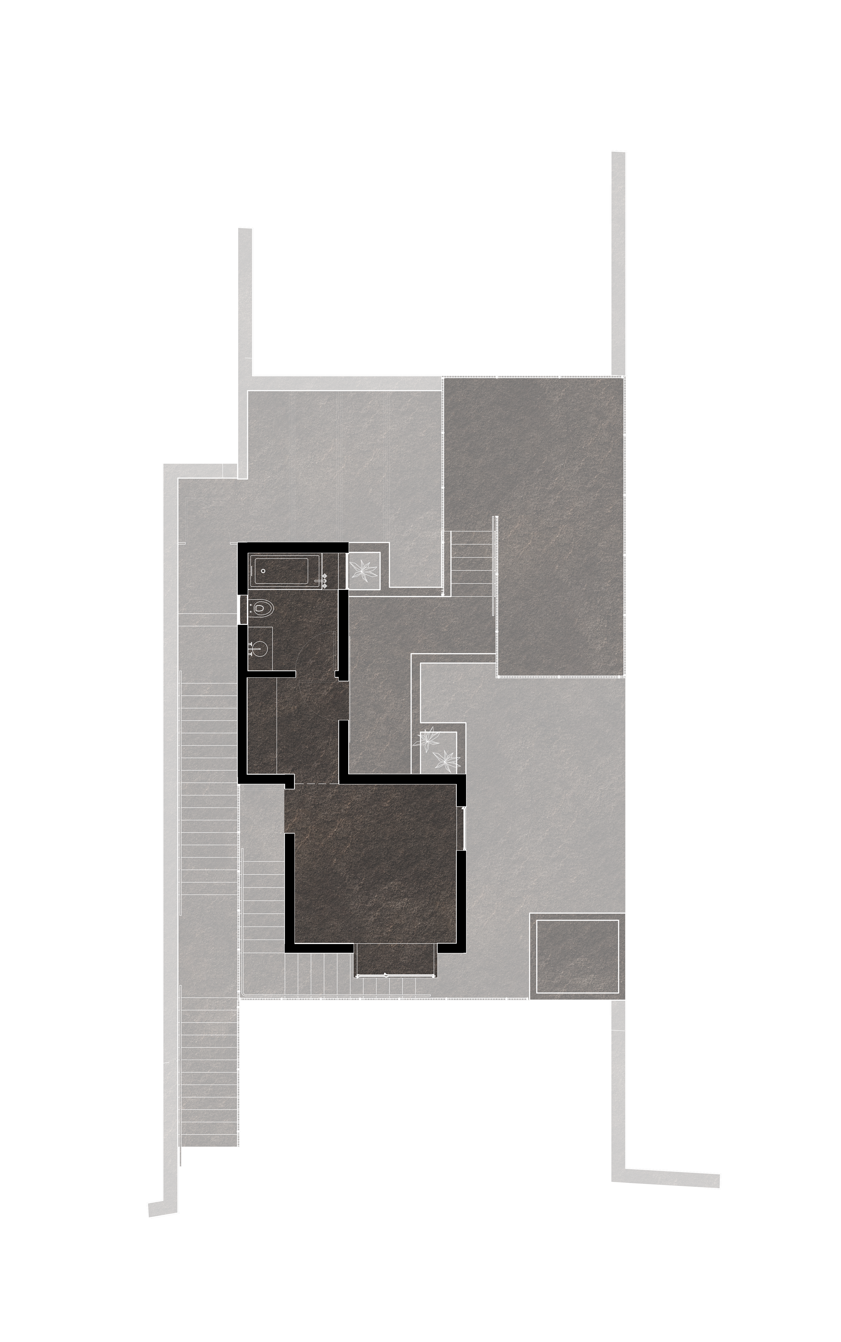
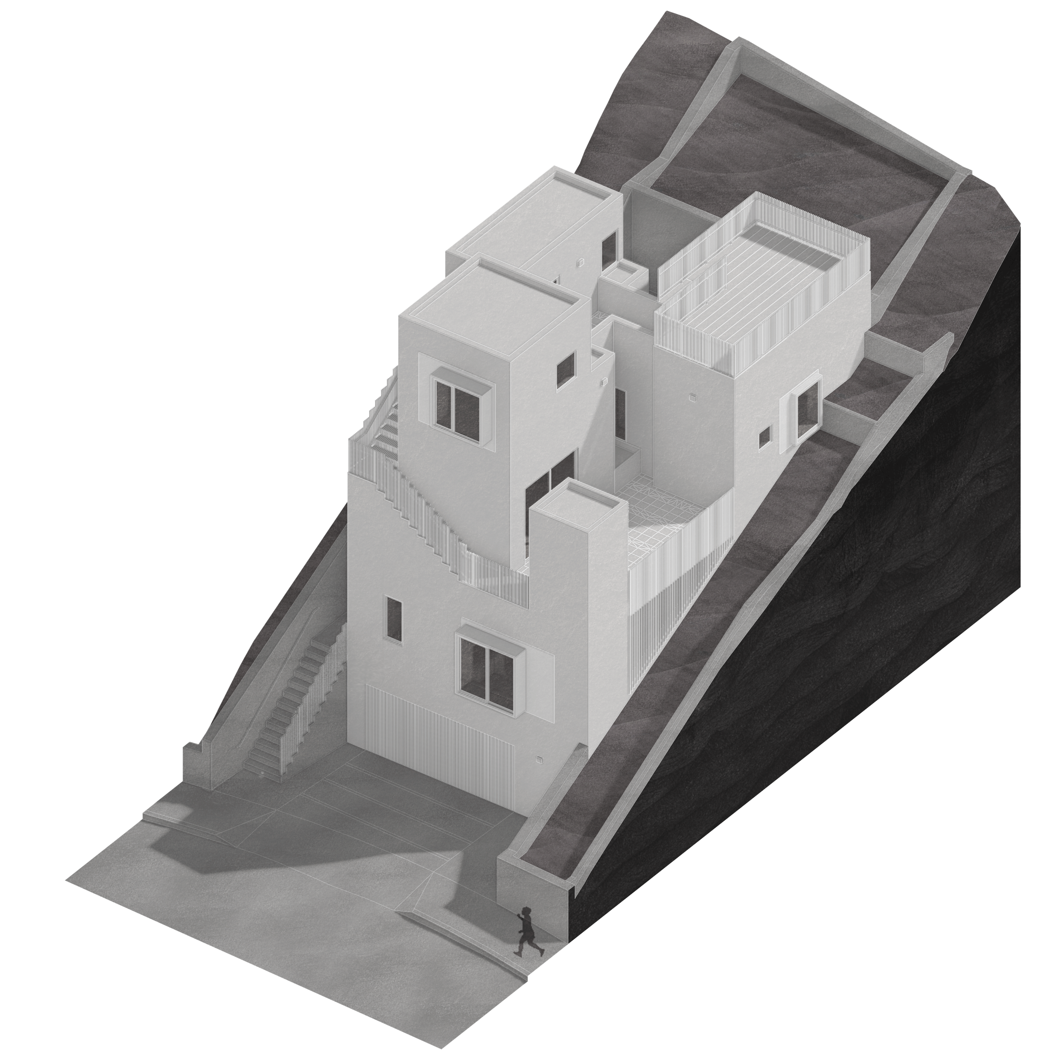
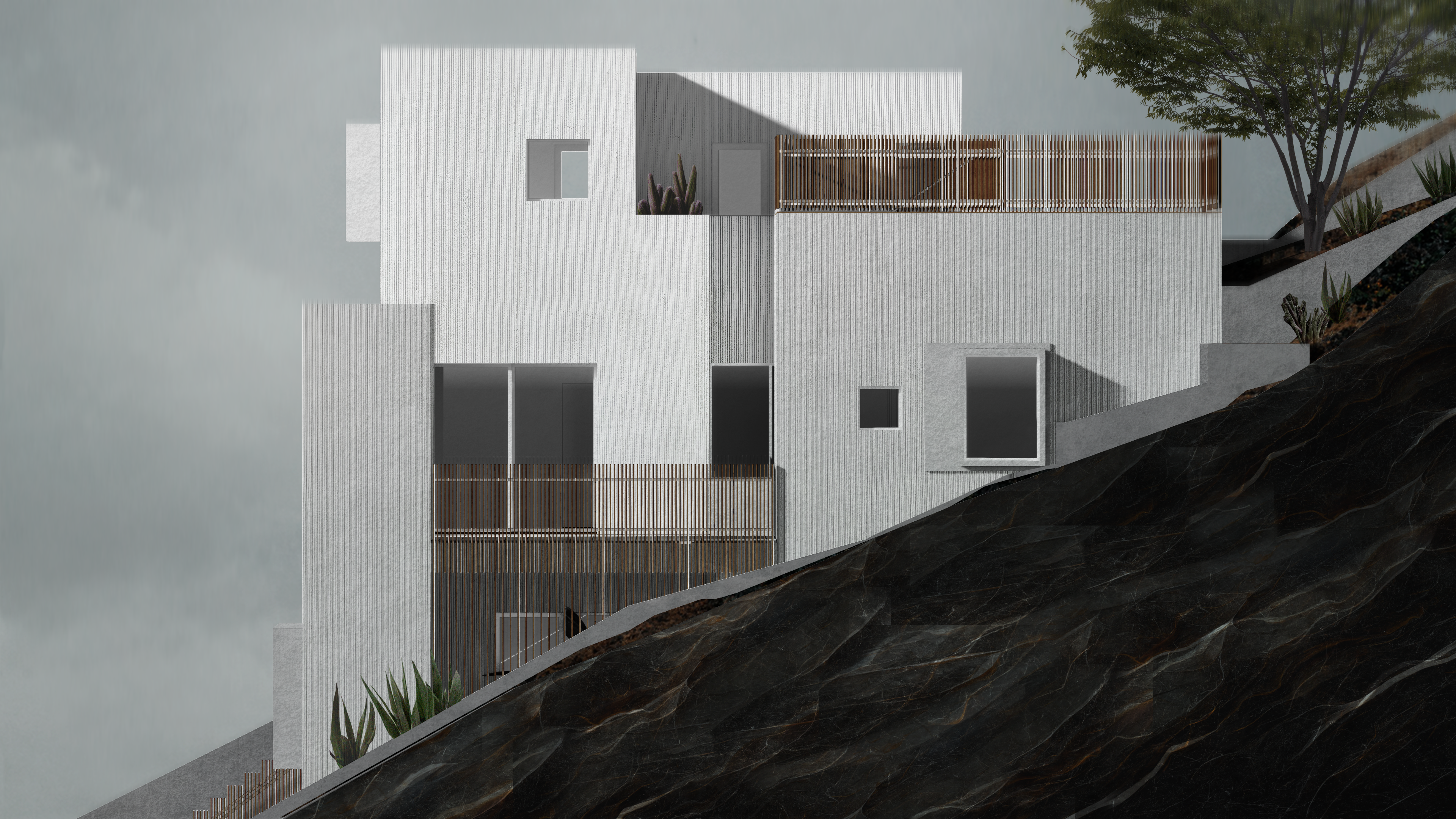



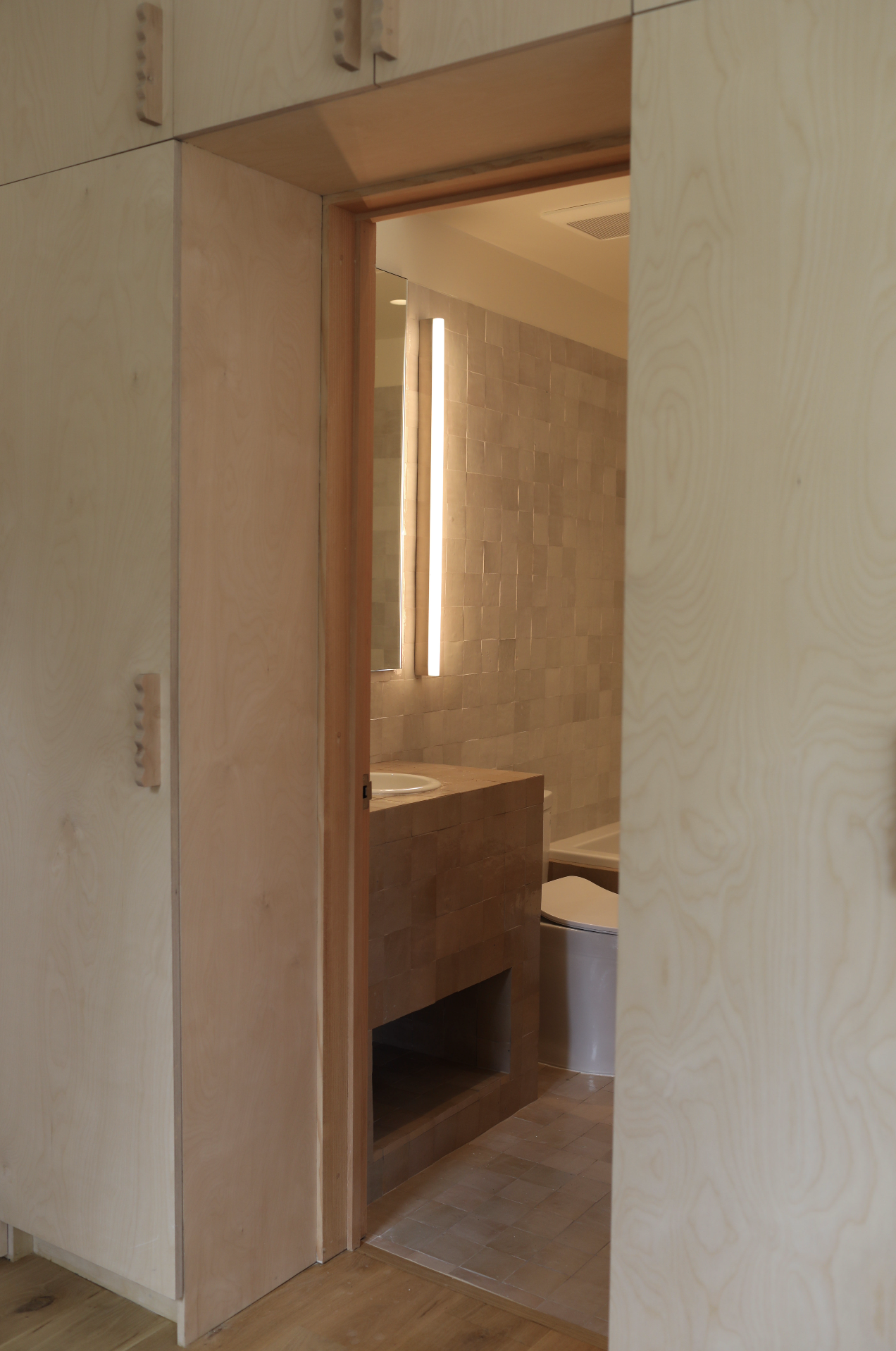

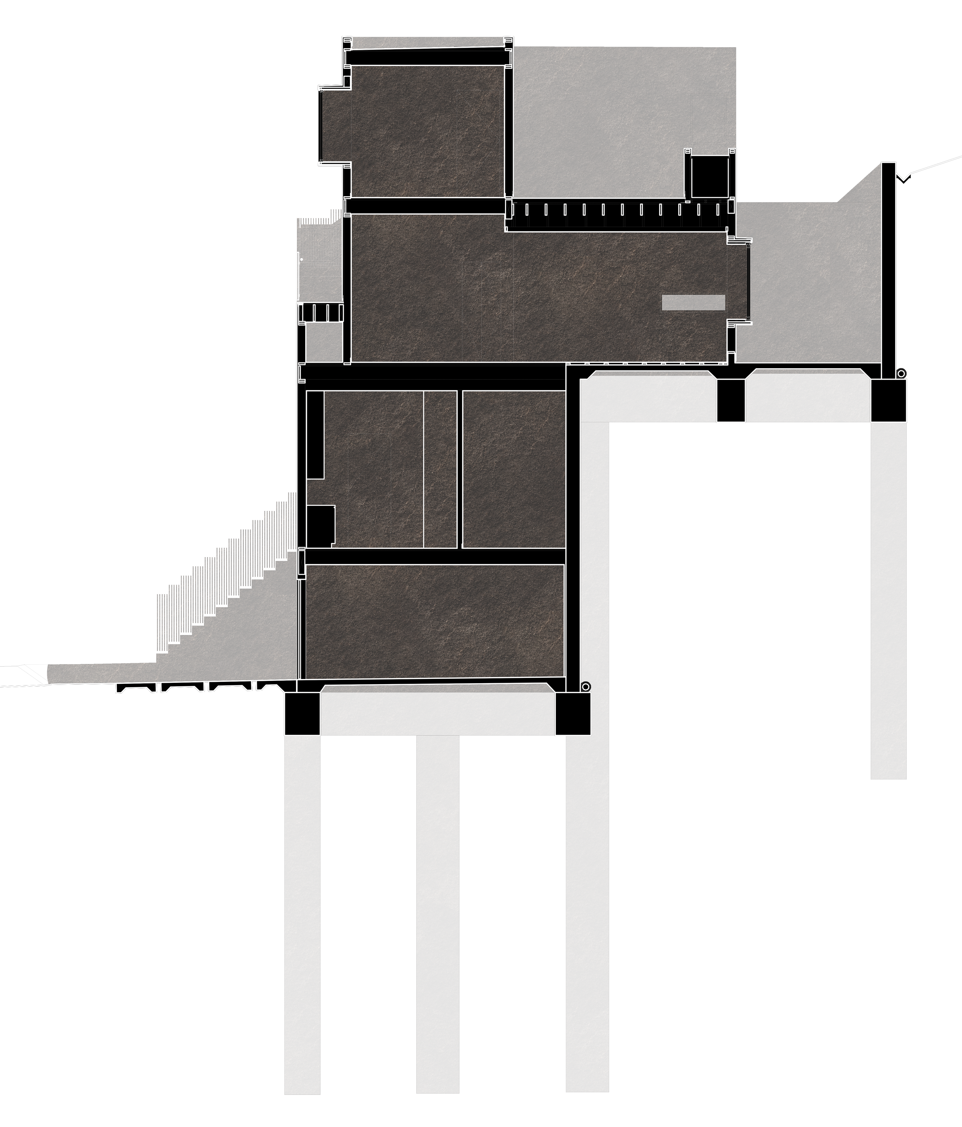


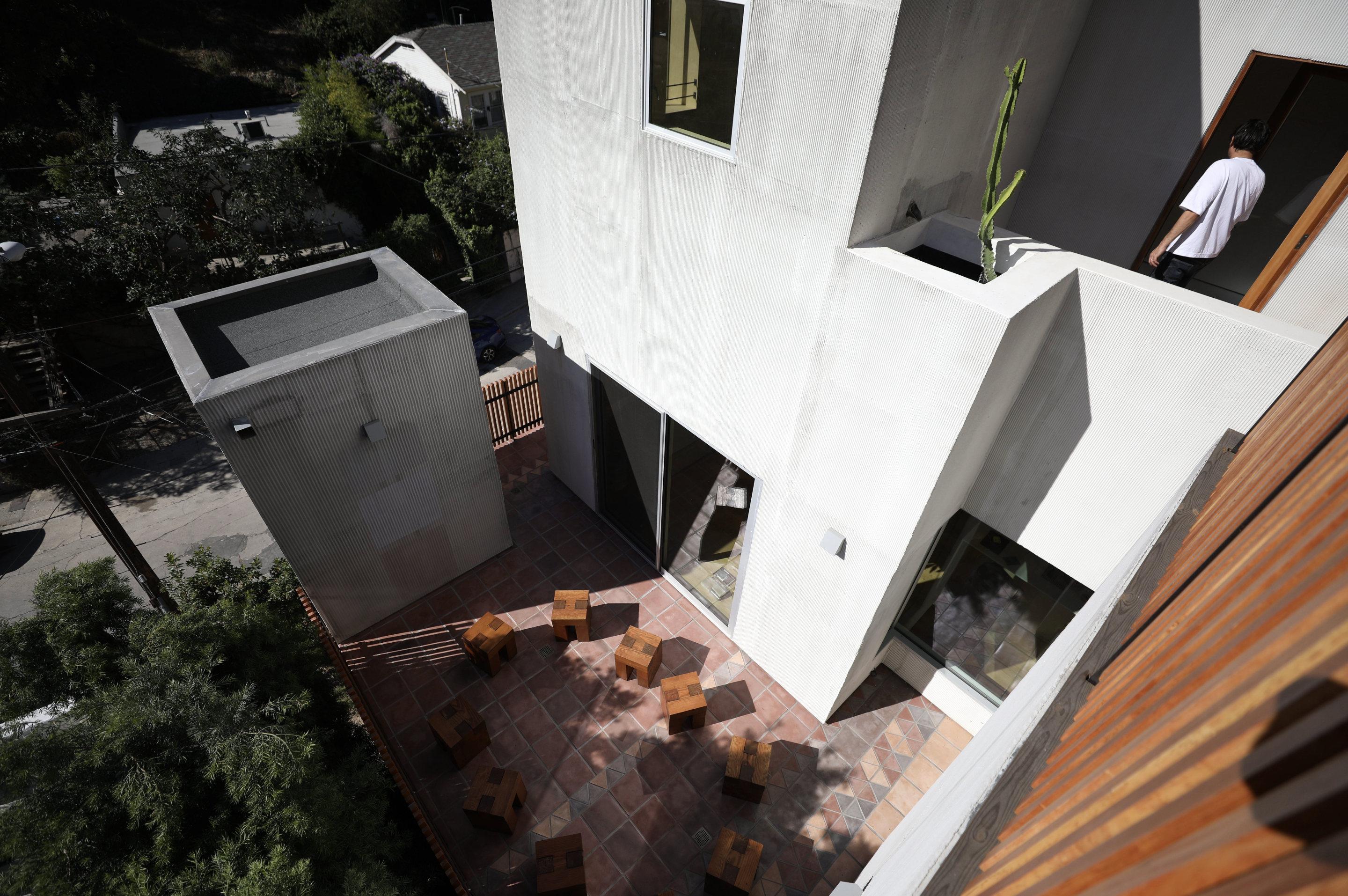
On the main residential level courtyard, a layout was created with custom shaped clay color concrete tiles that reinforce the connection of the home to the earth and to the Southwest Museum at the bottom of the street.



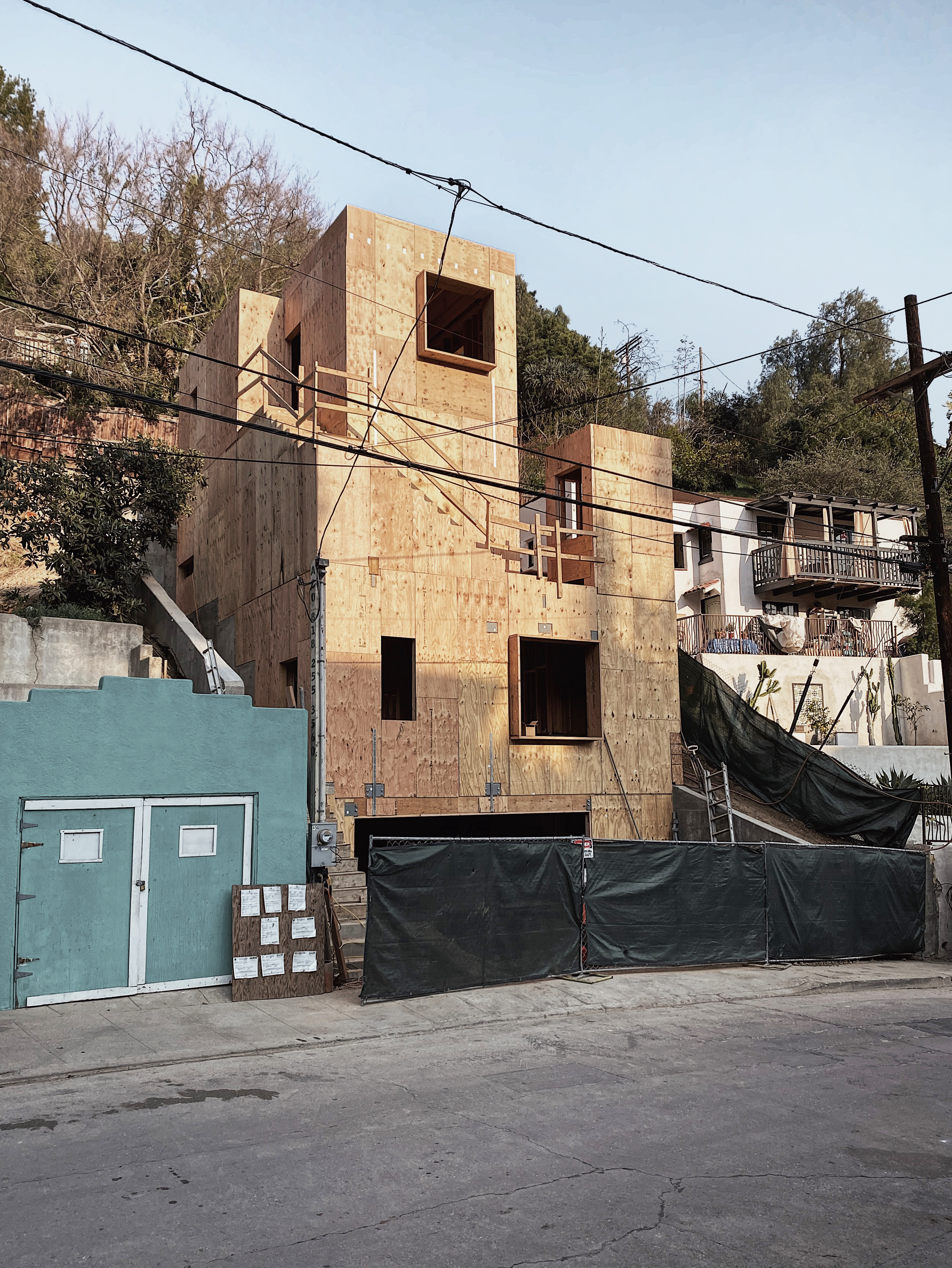
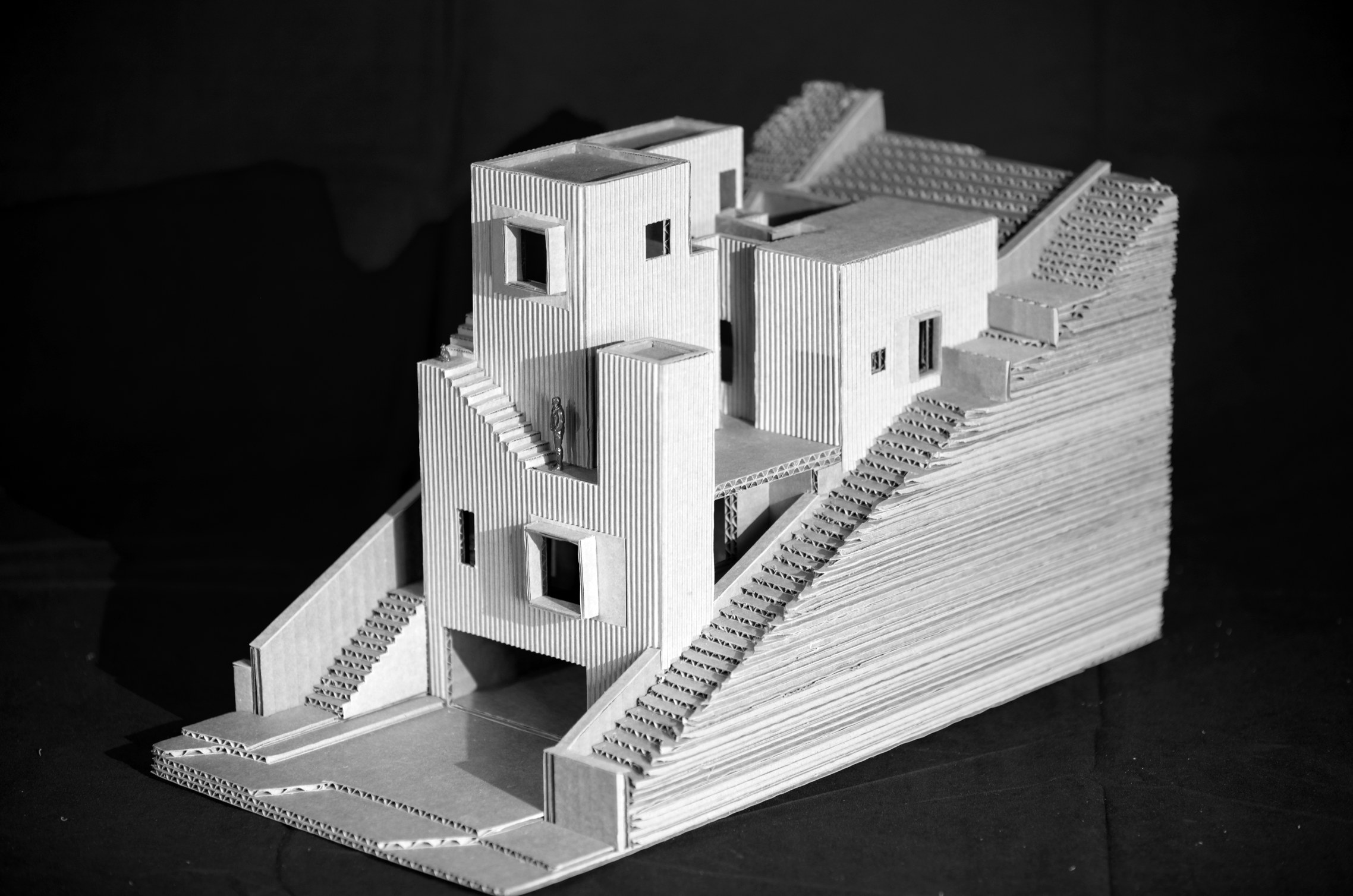
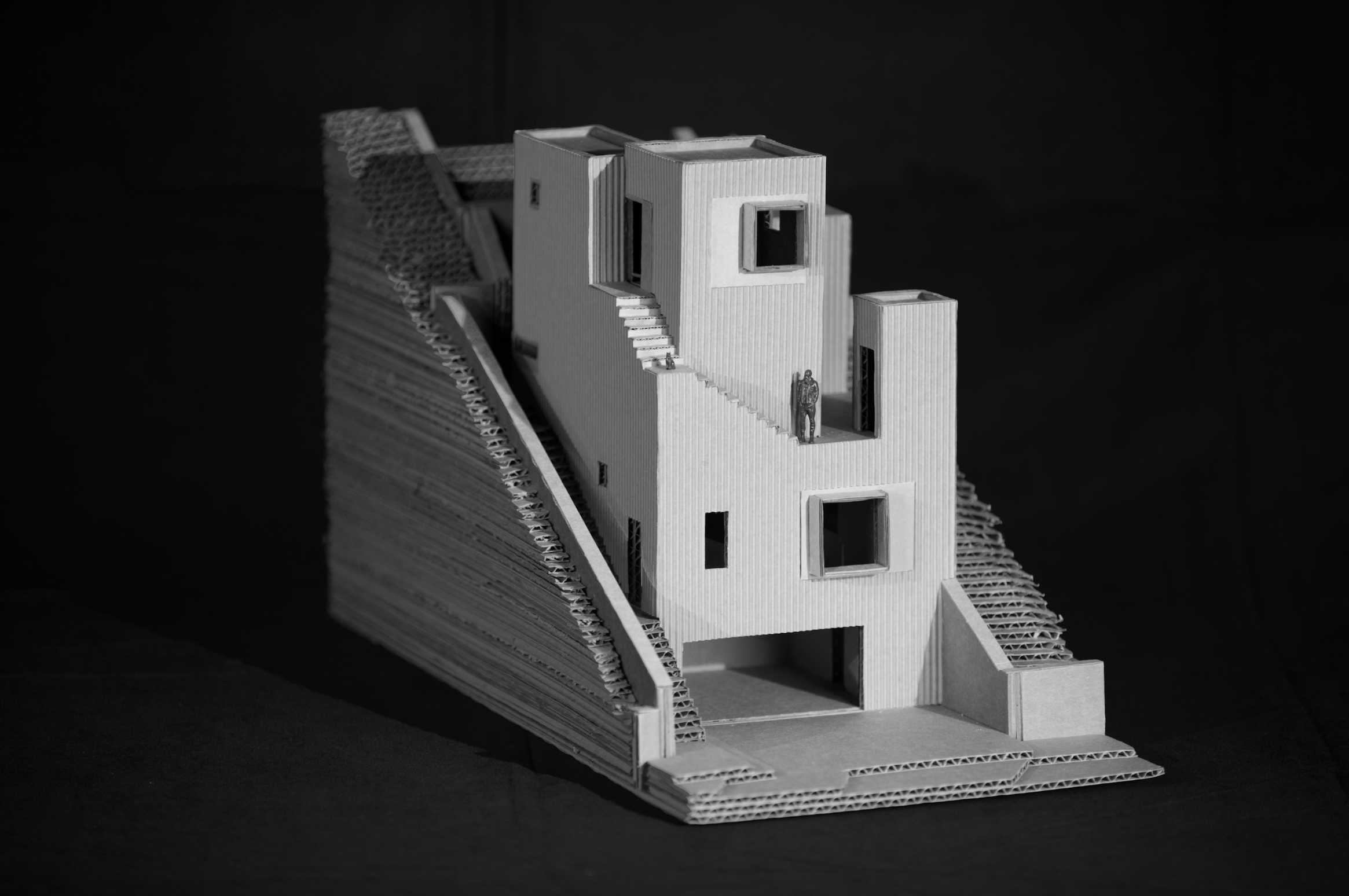
Architects:
David Gonzalez Rojas, Olga Oreshkina, & Jesse Madrid
General Contractor:
BM Construction
Structural & Civil Engineer:
Thang Le & Associates
Geotechnical Engineer:
Irvine Geotechnical
Energy Consultant:
Alternative Energy Systems
Photography:
Taiyo Watanabe, Olga Oreshkina, David Gonzalez Rojas
David Gonzalez Rojas, Olga Oreshkina, & Jesse Madrid
General Contractor:
BM Construction
Structural & Civil Engineer:
Thang Le & Associates
Geotechnical Engineer:
Irvine Geotechnical
Energy Consultant:
Alternative Energy Systems
Photography:
Taiyo Watanabe, Olga Oreshkina, David Gonzalez Rojas

